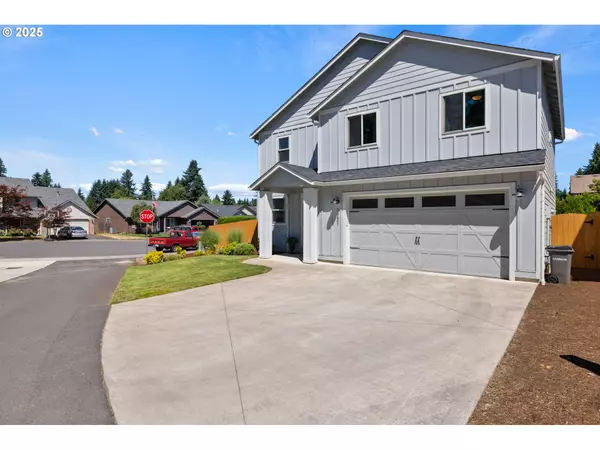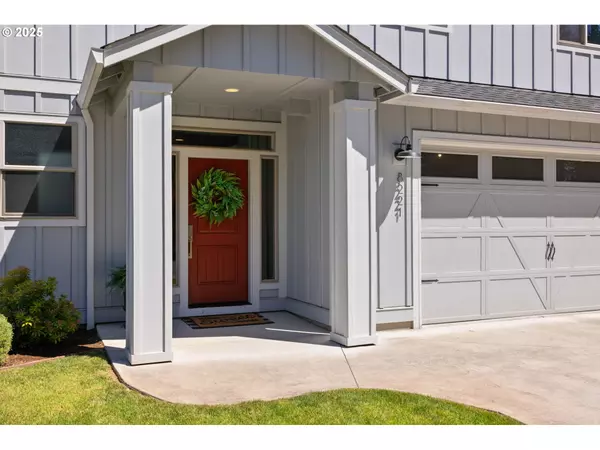Bought with Knipe Realty ERA Powered
For more information regarding the value of a property, please contact us for a free consultation.
8221 NE 38TH CT Vancouver, WA 98665
Want to know what your home might be worth? Contact us for a FREE valuation!

Our team is ready to help you sell your home for the highest possible price ASAP
Key Details
Sold Price $549,000
Property Type Single Family Home
Sub Type Single Family Residence
Listing Status Sold
Purchase Type For Sale
Square Footage 2,034 sqft
Price per Sqft $269
MLS Listing ID 486182291
Sold Date 10/20/25
Style Stories2
Bedrooms 4
Full Baths 2
Year Built 2020
Annual Tax Amount $5,109
Tax Year 2024
Lot Size 7,405 Sqft
Property Sub-Type Single Family Residence
Property Description
Bright, stylish, and perfectly located! Discover this beautifully maintained 2-story home perfectly situated between I-5 and I-205, offering easy access to shopping, dining, and commuting routes. Enjoy a short stroll to Luke Jensen Sports Park and the surrounding walking trails, and benefit from zoning to the highly sought-after Skyview High School. Inside, an open-concept main level with laminate flooring welcomes you into a bright and airy space filled with natural light. The spacious family room flows effortlessly into the dining area and kitchen, featuring stainless steel appliances, sleek quartz countertops, and abundant cabinet storage. Upstairs, you'll find four generously sized bedrooms, including a primary suite with coved ceilings, a walk-in closet, and a spa-like en-suite bath complete with a gorgeous tile walk-in shower. Step outside to a covered patio overlooking the beautifully landscaped backyard—perfect for relaxing, entertaining, or enjoying year-round Northwest living.
Location
State WA
County Clark
Area _42
Rooms
Basement Crawl Space
Interior
Interior Features Garage Door Opener, Laminate Flooring, Laundry, Quartz, Soaking Tub, Vinyl Floor, Wallto Wall Carpet
Heating Forced Air95 Plus, Heat Pump
Cooling Heat Pump
Fireplaces Number 1
Fireplaces Type Electric
Appliance Dishwasher, Disposal, Free Standing Refrigerator, Gas Appliances, Island, Microwave, Pantry, Quartz, Range Hood, Stainless Steel Appliance
Exterior
Exterior Feature Covered Patio, Fenced, Patio, Porch, Sprinkler, Yard
Parking Features Attached
Garage Spaces 2.0
Roof Type Composition
Garage Yes
Building
Lot Description Corner Lot, Level
Story 2
Foundation Concrete Perimeter
Sewer Public Sewer
Water Public Water
Level or Stories 2
Schools
Elementary Schools Hazel Dell
Middle Schools Gaiser
High Schools Skyview
Others
Senior Community No
Acceptable Financing Cash, Conventional, FHA, VALoan
Listing Terms Cash, Conventional, FHA, VALoan
Read Less

GET MORE INFORMATION





