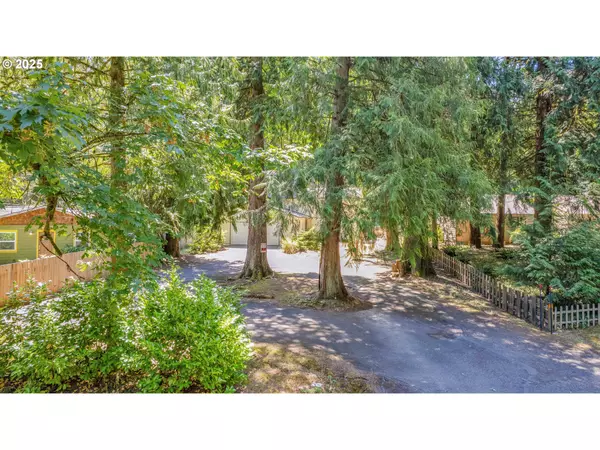Bought with Premiere Property Group, LLC
For more information regarding the value of a property, please contact us for a free consultation.
12118 SE BROOKSIDE DR Portland, OR 97035
Want to know what your home might be worth? Contact us for a FREE valuation!

Our team is ready to help you sell your home for the highest possible price ASAP
Key Details
Sold Price $493,000
Property Type Single Family Home
Sub Type Single Family Residence
Listing Status Sold
Purchase Type For Sale
Square Footage 2,016 sqft
Price per Sqft $244
MLS Listing ID 750968130
Sold Date 09/29/25
Style Stories2
Bedrooms 4
Full Baths 2
Year Built 1975
Annual Tax Amount $5,982
Tax Year 2024
Lot Size 0.620 Acres
Property Sub-Type Single Family Residence
Property Description
Charming property quietly nestled in a SE Portland enclave. this 4 bedroom 2 bath family style home is situated on .62 acres. New Vinyl flooring throughout, newer exterior paint (2020), newer roof (2019) and double paned windows provide outstanding energy rating. Long expansive drive way provides a sense of privacy and security, with the house tucked back and allows great ability for turning around and storage of trailers or RVs, Terraced forest provides cool shade in Oregon's hotter months. Within reach of Leach Botanical Gardens, local Lents/Woodstock neighborhood restaurants. Home claims an outstanding energy score of 6.
Location
State OR
County Multnomah
Area _143
Rooms
Basement Daylight, Finished
Interior
Interior Features Ceiling Fan, Garage Door Opener, Laundry, Wallto Wall Carpet, Washer Dryer
Heating Forced Air95 Plus
Cooling None
Fireplaces Number 2
Fireplaces Type Stove, Wood Burning
Appliance Builtin Range, Dishwasher, Disposal, Microwave, Stainless Steel Appliance
Exterior
Exterior Feature Deck, Fenced, Patio, R V Parking, Yard
Parking Features Attached, Oversized
Garage Spaces 2.0
View Trees Woods
Roof Type Composition
Garage Yes
Building
Lot Description Private, Trees, Wooded
Story 2
Foundation Slab
Sewer Public Sewer
Water Public Water
Level or Stories 2
Schools
Elementary Schools Gilbert Park
Middle Schools Alice Ott
High Schools David Douglas
Others
Senior Community No
Acceptable Financing Cash, Conventional, FHA, VALoan
Listing Terms Cash, Conventional, FHA, VALoan
Read Less

GET MORE INFORMATION





