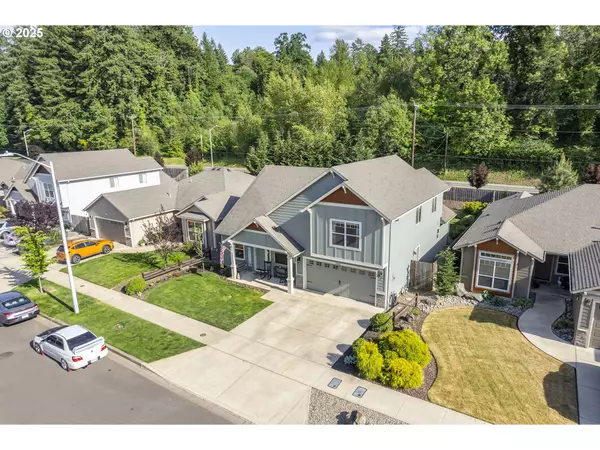Bought with Non Rmls Broker
For more information regarding the value of a property, please contact us for a free consultation.
2085 EQUESTRIAN LOOP S Salem, OR 97302
Want to know what your home might be worth? Contact us for a FREE valuation!

Our team is ready to help you sell your home for the highest possible price ASAP
Key Details
Sold Price $525,000
Property Type Single Family Home
Sub Type Single Family Residence
Listing Status Sold
Purchase Type For Sale
Square Footage 2,209 sqft
Price per Sqft $237
MLS Listing ID 675247914
Sold Date 09/26/25
Style Craftsman
Bedrooms 3
Full Baths 2
Year Built 2017
Annual Tax Amount $5,873
Tax Year 2024
Lot Size 6,969 Sqft
Property Sub-Type Single Family Residence
Property Description
This Craftsman, 3-bedroom plus an office AND a bonus room, 2.5-bath gem boasts an open-concept design with soaring vaulted ceilings, timeless finishes, a cozy fireplace, and a gourmet kitchen featuring a gas range, granite countertops, a full tile backsplash, and a spacious walk-in pantry. The main level includes a spacious primary suite and a dedicated office, while upstairs offers two additional bedrooms and a large bonus room. The backyard has a fire pit, covered patio, and expansive lawn for endless outdoor enjoyment. This home is in the highly sought-after Cottonwood Lakes neighborhood of Southwest Salem, backing directly to the scenic 1,200-acre Minto-Brown Island Park! Just minutes from Downtown Salem, Gerry Frank Amphitheater, Salem Golf Club, dog park, and endless walking trails, this location offers the perfect blend of tranquility and convenience.
Location
State OR
County Marion
Area _172
Zoning RS
Rooms
Basement None
Interior
Interior Features Ceiling Fan, Garage Door Opener, High Ceilings, Laundry, Soaking Tub, Vaulted Ceiling
Heating Forced Air
Cooling Central Air
Fireplaces Number 1
Fireplaces Type Gas
Appliance Dishwasher, Disposal, Free Standing Gas Range, Free Standing Refrigerator, Granite, Island, Microwave, Pantry, Stainless Steel Appliance, Tile
Exterior
Exterior Feature Covered Patio, Fenced, Fire Pit, Patio, Sprinkler, Workshop, Yard
Parking Features Attached
Garage Spaces 2.0
Roof Type Composition
Garage Yes
Building
Lot Description Level
Story 2
Foundation Stem Wall
Sewer Public Sewer
Water Public Water
Level or Stories 2
Schools
Elementary Schools Schirle
Middle Schools Crossler
High Schools Sprague
Others
Senior Community No
Acceptable Financing Cash, Conventional, FHA, USDALoan, VALoan
Listing Terms Cash, Conventional, FHA, USDALoan, VALoan
Read Less

GET MORE INFORMATION





