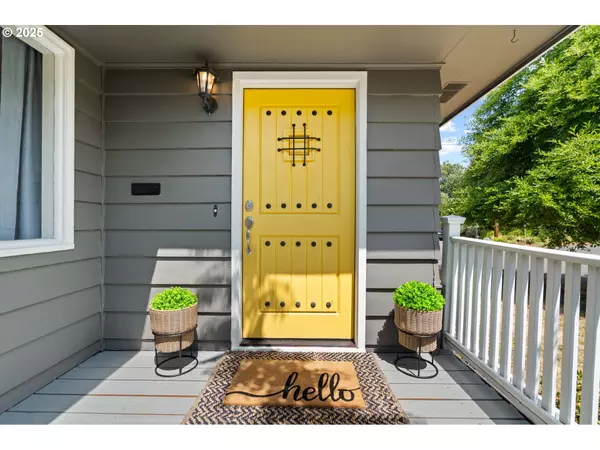Bought with Urban Nest Realty
For more information regarding the value of a property, please contact us for a free consultation.
4805 SE 34TH AVE Portland, OR 97202
Want to know what your home might be worth? Contact us for a FREE valuation!

Our team is ready to help you sell your home for the highest possible price ASAP
Key Details
Sold Price $699,000
Property Type Single Family Home
Sub Type Single Family Residence
Listing Status Sold
Purchase Type For Sale
Square Footage 2,148 sqft
Price per Sqft $325
Subdivision Creston - Kenilworth/Reed
MLS Listing ID 101276627
Sold Date 08/19/25
Style Mid Century Modern, Ranch
Bedrooms 3
Full Baths 2
Year Built 1955
Annual Tax Amount $8,239
Tax Year 2024
Lot Size 6,098 Sqft
Property Sub-Type Single Family Residence
Property Description
Located in the heart of the Reed College neighborhood, this classic Mid-Century Ranch offers the perfect blend of architectural charm, livability, and location. Step inside to find original hardwood floors, expansive picture windows, and a functional layout that flows from room to room. The full basement provides ample space for guests, a home office, or future expansion. The Reed College neighborhood offers more than just walkable green space—you're immersed in a quiet, intellectually rich community with access to public lectures, art installations, and the campus's serene nature trails and historic canyon. Around the corner, Kenilworth Park offers even more opportunities to connect with the outdoors and community. Nestled between the Woodstock and Division/Clinton districts, this home offers easy access to SE Portland's best cafes, shops, and transit. A rare opportunity to live in a neighborhood where nature, education, and community intersect beautifully. [Home Energy Score = 4. HES Report at https://rpt.greenbuildingregistry.com/hes/OR10186505]
Location
State OR
County Multnomah
Area _143
Rooms
Basement Finished, Full Basement
Interior
Interior Features Hardwood Floors, Laundry, Tile Floor, Wallto Wall Carpet, Washer Dryer, Wood Floors
Heating Forced Air95 Plus, Gas Stove
Cooling Central Air
Fireplaces Number 1
Fireplaces Type Gas
Appliance Dishwasher, Free Standing Gas Range, Free Standing Refrigerator, Microwave, Tile
Exterior
Exterior Feature Deck, Fenced, Patio, Public Road, Yard
Parking Features Attached
Garage Spaces 2.0
Roof Type Composition
Accessibility MainFloorBedroomBath, Parking
Garage Yes
Building
Lot Description Corner Lot, Level
Story 2
Foundation Concrete Perimeter
Sewer Public Sewer
Water Public Water
Level or Stories 2
Schools
Elementary Schools Grout
Middle Schools Hosford
High Schools Cleveland
Others
Senior Community No
Acceptable Financing Cash, Conventional, FHA, VALoan
Listing Terms Cash, Conventional, FHA, VALoan
Read Less





