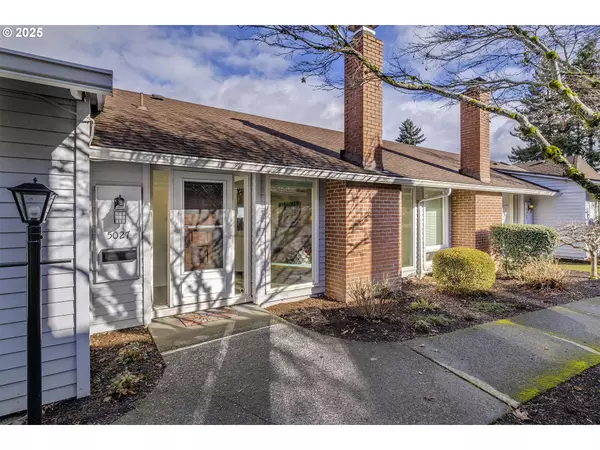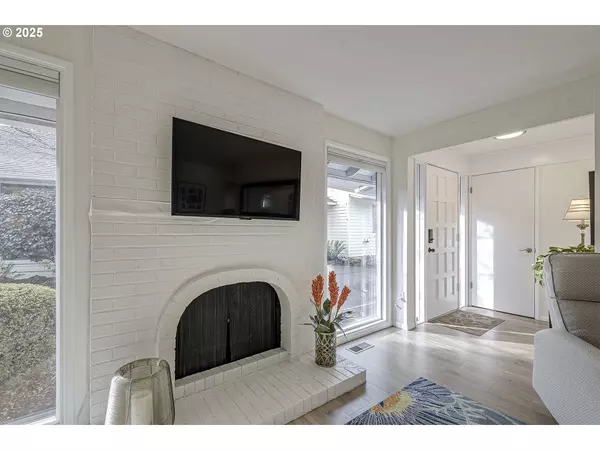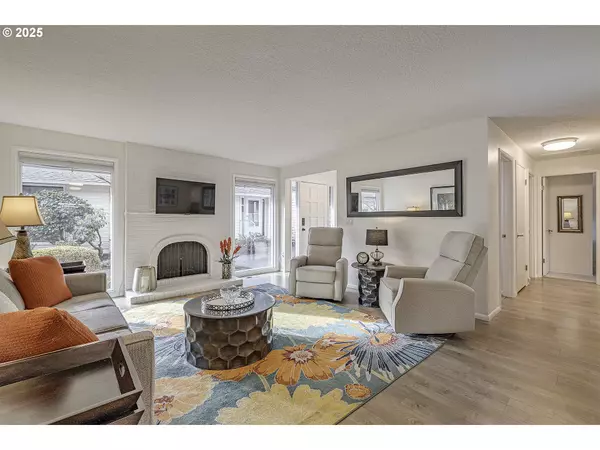Bought with Keller Williams Sunset Corridor
For more information regarding the value of a property, please contact us for a free consultation.
5027 SW ROCKLYNN PL Beaverton, OR 97005
Want to know what your home might be worth? Contact us for a FREE valuation!

Our team is ready to help you sell your home for the highest possible price ASAP
Key Details
Sold Price $353,000
Property Type Townhouse
Sub Type Attached
Listing Status Sold
Purchase Type For Sale
Square Footage 1,001 sqft
Price per Sqft $352
Subdivision Westbrook
MLS Listing ID 336442981
Sold Date 02/21/25
Style Stories1
Bedrooms 2
Full Baths 2
Condo Fees $520
HOA Fees $520/mo
Year Built 1970
Annual Tax Amount $4,143
Tax Year 2024
Lot Size 2,178 Sqft
Property Sub-Type Attached
Property Description
NEW ON MARKET ~ Westbrook interior attached home showcasing a light, bright, functional floorplan with lovely updates. Relax in your spacious living room with exposed brick wall and woodburning fireplace, enjoy making breakfast in your lovely kitchen with stainless appliances and quartz counters then sit in your dining area to watch the hummingbirds. Spacious primary bedroom with updated bathroom suite ~ walk-in shower, quartz countered vanity, tasteful lighting and additional accents. Secondary bedroom boasts newer carpeting, double closet with organizer and fun floating nightstands. Secondary bathroom has also been updated with tile floors and delightful choices in updates and materials. Enjoy your evenings on the privately fenced deck area off the dining room, with two separate seating areas, planters for all your flowers and access to your parking and additional storage. The Westbrook neighborhood is a delight to live in with walking paths, common greenspaces, clubhouse with meeting room, two pools, community garden and even a library! The HOA includes water, sewer and garbage.
Location
State OR
County Washington
Area _150
Rooms
Basement Crawl Space
Interior
Interior Features Laminate Flooring, Laundry, Quartz, Tile Floor, Wallto Wall Carpet, Washer Dryer
Heating Forced Air
Cooling Central Air
Fireplaces Number 1
Fireplaces Type Wood Burning
Appliance Dishwasher, Disposal, Free Standing Range, Free Standing Refrigerator, Microwave, Quartz, Stainless Steel Appliance
Exterior
Exterior Feature Deck, Fenced, Patio
Parking Features Carport
View Trees Woods
Roof Type Composition
Accessibility OneLevel
Garage Yes
Building
Lot Description Level
Story 1
Foundation Concrete Perimeter
Sewer Public Sewer
Water Public Water
Level or Stories 1
Schools
Elementary Schools Chehalem
Middle Schools Cedar Park
High Schools Beaverton
Others
Senior Community No
Acceptable Financing Cash, Conventional, FHA, VALoan
Listing Terms Cash, Conventional, FHA, VALoan
Read Less





