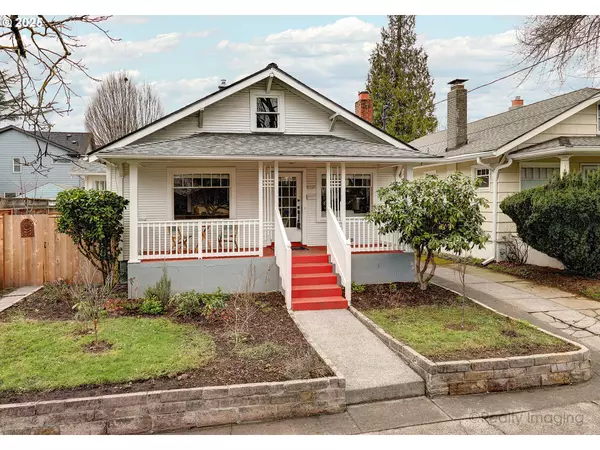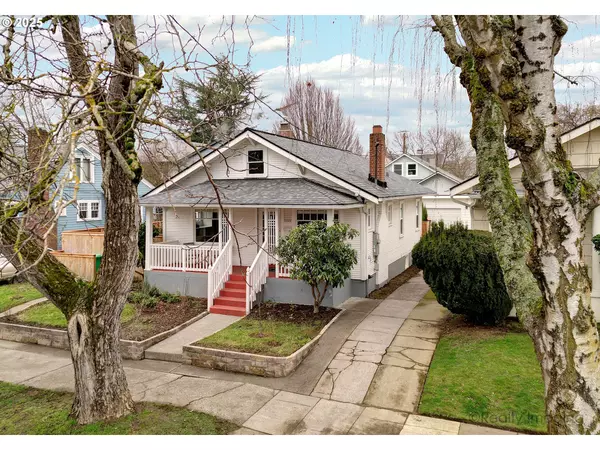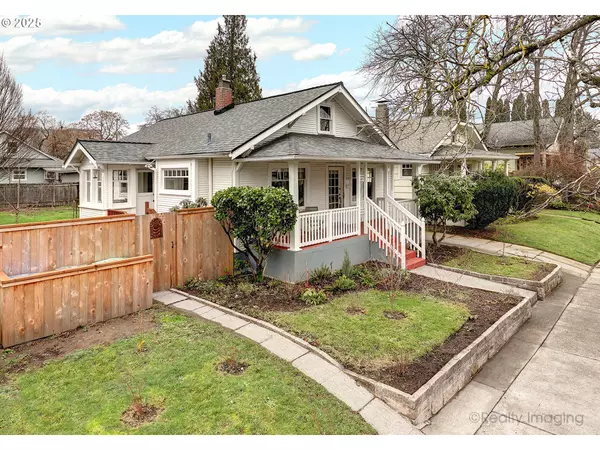Bought with Windermere Realty Trust
For more information regarding the value of a property, please contact us for a free consultation.
2225 NE EVERETT ST Portland, OR 97232
Want to know what your home might be worth? Contact us for a FREE valuation!

Our team is ready to help you sell your home for the highest possible price ASAP
Key Details
Sold Price $555,000
Property Type Single Family Home
Sub Type Single Family Residence
Listing Status Sold
Purchase Type For Sale
Square Footage 2,360 sqft
Price per Sqft $235
Subdivision Kerns
MLS Listing ID 654666483
Sold Date 02/20/25
Style Bungalow
Bedrooms 2
Full Baths 1
Year Built 1923
Annual Tax Amount $4,728
Tax Year 2024
Lot Size 5,227 Sqft
Property Sub-Type Single Family Residence
Property Description
Just the sweetest little bungalow, still featuring gorgeous original details and modern updates. You'll love the newly fenced, private backyard and patio - perfect for entertaining, harvesting fruit trees, playing catch with pets, raising chickens or gardening in the many raised beds. Gorgeous newer hardwood floor grace most of the main level, including the kitchen and the sunniest breakfast nook with built-in banquet seating. The large living room features a cozy, wood-burning fireplace and original built-ins. The huge adjacent dining room also showcases lovely original built-in cabinetry. There is a narrow staircase up to the partially finished attic offering 483 SF of opportunity. Opportunity abounds in the unfinished basement as well, which is open and clear - a great canvas for your design ideas and/or storage needs (there is an exterior entrance to the basement as well). Additional amenities include: new light fixtures, oversized covered front porch, all appliances included, newer detached one-car garage and more! [Home Energy Score = 4. HES Report at https://rpt.greenbuildingregistry.com/hes/OR10190347]
Location
State OR
County Multnomah
Area _142
Zoning R1
Rooms
Basement Full Basement, Partially Finished
Interior
Interior Features Garage Door Opener, Hardwood Floors, Washer Dryer
Heating Forced Air
Fireplaces Number 1
Fireplaces Type Wood Burning
Appliance Dishwasher, Free Standing Range, Free Standing Refrigerator
Exterior
Exterior Feature Covered Patio, Fenced, Garden, Patio, Poultry Coop, Raised Beds, Yard
Parking Features Detached
Garage Spaces 1.0
Roof Type Composition
Garage Yes
Building
Lot Description Level, Sloped
Story 3
Sewer Public Sewer
Water Public Water
Level or Stories 3
Schools
Elementary Schools Buckman
Middle Schools Hosford
High Schools Cleveland
Others
Senior Community No
Acceptable Financing Cash, Conventional
Listing Terms Cash, Conventional
Read Less





