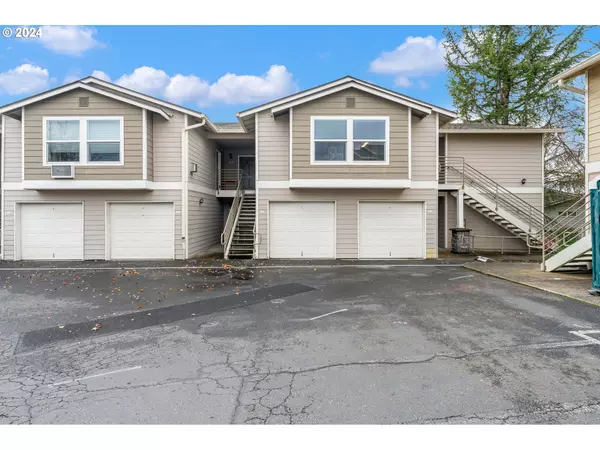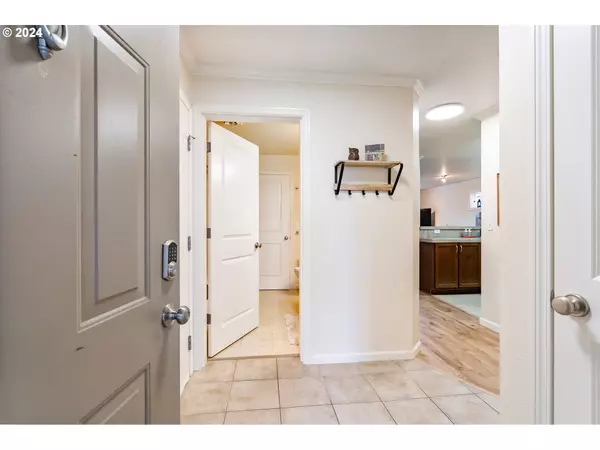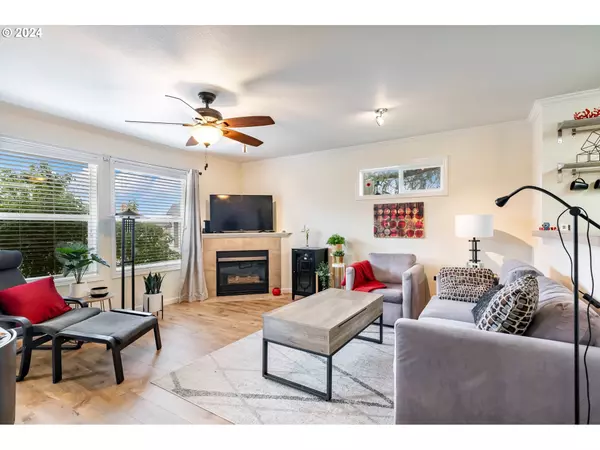Bought with Avery Bunick Luxury Properties
For more information regarding the value of a property, please contact us for a free consultation.
15056 NW CENTRAL DR #709 Portland, OR 97229
Want to know what your home might be worth? Contact us for a FREE valuation!

Our team is ready to help you sell your home for the highest possible price ASAP
Key Details
Sold Price $295,000
Property Type Condo
Sub Type Condominium
Listing Status Sold
Purchase Type For Sale
Square Footage 904 sqft
Price per Sqft $326
Subdivision Central Parc
MLS Listing ID 24169468
Sold Date 02/14/25
Style Stories2
Bedrooms 2
Full Baths 1
Condo Fees $607
HOA Fees $607/mo
Year Built 2000
Annual Tax Amount $2,681
Tax Year 2024
Property Sub-Type Condominium
Property Description
Beautifully maintained end-unit Central Parc condo in a can't-beat location. This gated community is close to Bethany Village, great schools, and local parks and trails, offering easy access to necessities without the noise. Great open floor plan, living area with cozy gas fireplace, two spacious bedrooms, and a covered patio facing the coast range, perfect for enjoying beautiful sunsets. Storage and parking available in the attached covered garage. Kitchen with stainless steel appliances. Washer/dryer in unit. No rental cap! HOA includes water, sewer, garbage, and insurance & maintenance, plus access to the community amenities - club house, gym, pool, and hot tub. Schedule a showing today!
Location
State OR
County Washington
Area _149
Rooms
Basement Crawl Space
Interior
Interior Features Laminate Flooring, Tile Floor, Wallto Wall Carpet, Washer Dryer
Heating Zoned
Fireplaces Number 1
Fireplaces Type Gas
Appliance Free Standing Range, Free Standing Refrigerator, Stainless Steel Appliance, Tile
Exterior
Exterior Feature Patio
Parking Features Attached
Garage Spaces 1.0
Roof Type Composition
Accessibility GroundLevel, MainFloorBedroomBath, OneLevel
Garage Yes
Building
Lot Description Level
Story 1
Foundation Concrete Perimeter
Sewer Public Sewer
Water Public Water
Level or Stories 1
Schools
Elementary Schools Jacob Wismer
Middle Schools Stoller
High Schools Sunset
Others
Senior Community No
Acceptable Financing Cash, Conventional
Listing Terms Cash, Conventional
Read Less





