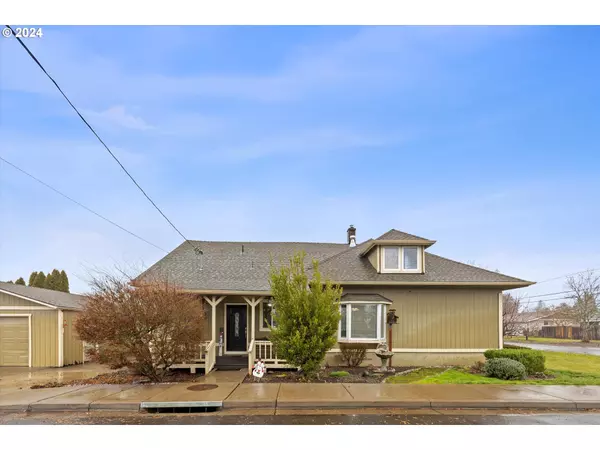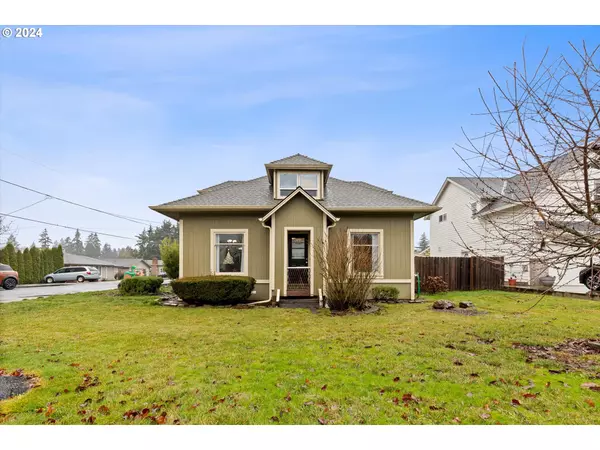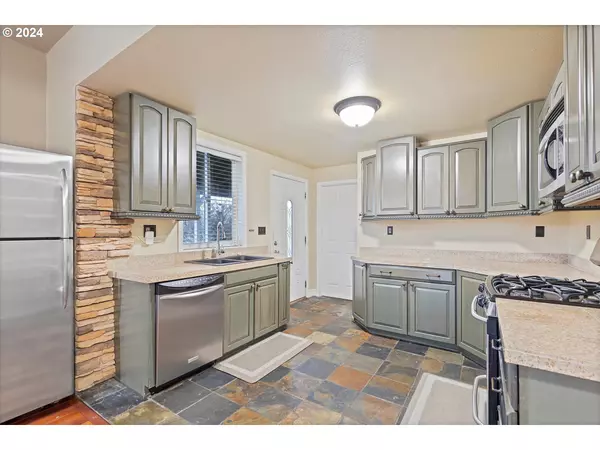Bought with MORE Realty
For more information regarding the value of a property, please contact us for a free consultation.
31465 NW CLAXTAR ST North Plains, OR 97133
Want to know what your home might be worth? Contact us for a FREE valuation!

Our team is ready to help you sell your home for the highest possible price ASAP
Key Details
Sold Price $520,000
Property Type Single Family Home
Sub Type Single Family Residence
Listing Status Sold
Purchase Type For Sale
Square Footage 2,159 sqft
Price per Sqft $240
MLS Listing ID 24432367
Sold Date 02/14/25
Style Stories2
Bedrooms 4
Full Baths 2
Year Built 1915
Annual Tax Amount $3,149
Tax Year 2024
Lot Size 4,791 Sqft
Property Sub-Type Single Family Residence
Property Description
Step into a home filled with historic character and a functional floor design. Discover stunning cherry-wood floors that add warmth to this home, also to be strengthened by a new furnace. Custom woodwork, built-in cabinetry, spacious rooms and a hot tub for relaxation. Open-concept bonus room provides endless options for entertainment. Originally a working farmhouse, you will find vintage charm throughout the property. Situated on a desirable spacious lot, it features raised garden beds with an herb garden. Alongside blueberry bushes and a cherry tree, which is bursting with culinary possibilities. The oversized, detached garage houses a built-in chicken coop! Making it ideal for hobby farming or enjoying farm-fresh eggs daily. There's ample space for car enthusiasts, extra storage, or an expanded workshop. The fenced yard offers flexibility for customization, with the potential for extra parking, RV storage, or an expanded garden oasis. This property sits in a high demand location, nearby shopping, restaurants, and local amenities. Don't miss this rare gem, book your appointment for a showing today!
Location
State OR
County Washington
Area _149
Rooms
Basement Crawl Space
Interior
Interior Features Ceiling Fan, Garage Door Opener, Granite, Hardwood Floors, High Ceilings, Laminate Flooring, Laundry, Wallto Wall Carpet, Washer Dryer
Heating Forced Air
Cooling None
Fireplaces Number 1
Fireplaces Type Electric
Appliance Dishwasher, Disposal, Free Standing Range, Free Standing Refrigerator, Gas Appliances, Granite, Microwave, Range Hood, Stainless Steel Appliance, Tile
Exterior
Exterior Feature Covered Deck, Covered Patio, Fenced, Free Standing Hot Tub, Garden, Patio, Porch, Tool Shed, Workshop, Yard
Parking Features Detached
Garage Spaces 2.0
Roof Type Composition
Accessibility GarageonMain, Parking, UtilityRoomOnMain, WalkinShower
Garage Yes
Building
Lot Description Corner Lot
Story 2
Sewer Public Sewer
Water Public Water
Level or Stories 2
Schools
Elementary Schools North Plains
Middle Schools Evergreen
High Schools Glencoe
Others
Senior Community No
Acceptable Financing Cash, Conventional, FHA
Listing Terms Cash, Conventional, FHA
Read Less





