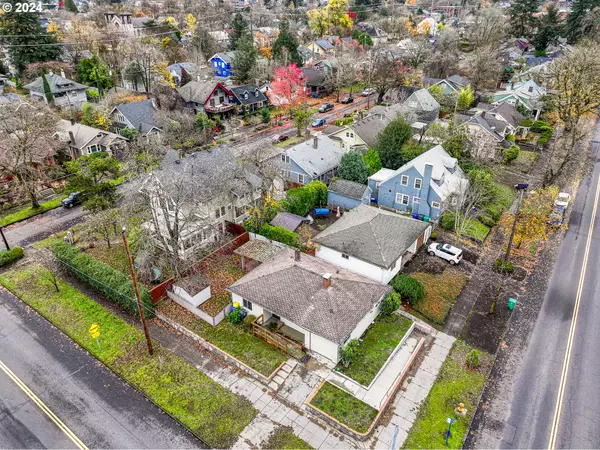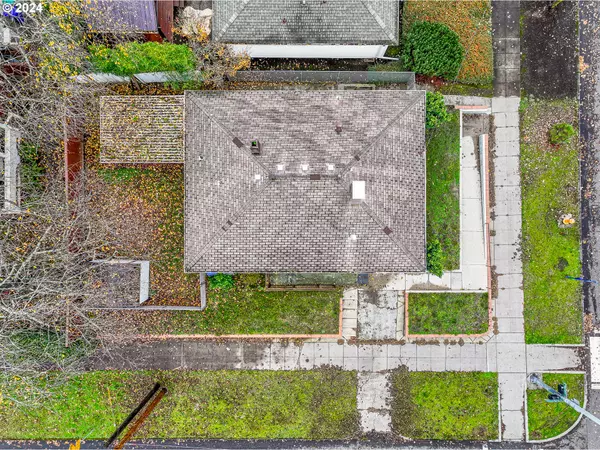Bought with Keller Williams Realty Professionals
For more information regarding the value of a property, please contact us for a free consultation.
118 N AINSWORTH ST Portland, OR 97217
Want to know what your home might be worth? Contact us for a FREE valuation!

Our team is ready to help you sell your home for the highest possible price ASAP
Key Details
Sold Price $360,000
Property Type Single Family Home
Sub Type Single Family Residence
Listing Status Sold
Purchase Type For Sale
Square Footage 871 sqft
Price per Sqft $413
Subdivision Piedmont
MLS Listing ID 24510872
Sold Date 02/14/25
Style Stories1, Ranch
Bedrooms 2
Full Baths 1
Year Built 1951
Annual Tax Amount $3,610
Tax Year 2024
Lot Size 3,920 Sqft
Property Sub-Type Single Family Residence
Property Description
Flippers, investors, developers, oh my! This corner lot near historic Peninsula Park offers exceptional potential for the right vision. Currently occupied by a modest one-level ranch, the property's real value lies in the variety of redevelopment options. The location is ideal for urban living, boasting a Walk Score of 77 and a Bike Score of 100. Situated between Piedmont and Humboldt neighborhoods, the area is loaded with local amenities, including a vibrant mix of shops and restaurants - not to mention easy access to downtown, the MAX line, & Peninsula Park! Bring your creativity to this project and transform this property into something extraordinary! Buyer to perform due diligence on the land, zoning, permitting and any additional requirements. [Home Energy Score = 6. HES Report at https://rpt.greenbuildingregistry.com/hes/OR10225877]
Location
State OR
County Multnomah
Area _141
Rooms
Basement Crawl Space, Storage Space
Interior
Interior Features Ceiling Fan, Wood Floors
Heating Forced Air
Cooling Air Conditioning Ready
Fireplaces Number 1
Fireplaces Type Wood Burning
Appliance Disposal, Free Standing Range, Free Standing Refrigerator
Exterior
Exterior Feature Covered Arena, Fenced, Patio, Tool Shed, Yard
Parking Features Attached
Garage Spaces 1.0
Roof Type Composition
Accessibility AccessibleApproachwithRamp, WalkinShower
Garage Yes
Building
Lot Description Corner Lot
Story 1
Foundation Concrete Perimeter
Sewer Public Sewer
Water Public Water
Level or Stories 1
Schools
Elementary Schools Chief Joseph
Middle Schools Ockley Green
High Schools Jefferson
Others
Senior Community No
Acceptable Financing Cash, Rehab
Listing Terms Cash, Rehab
Read Less





