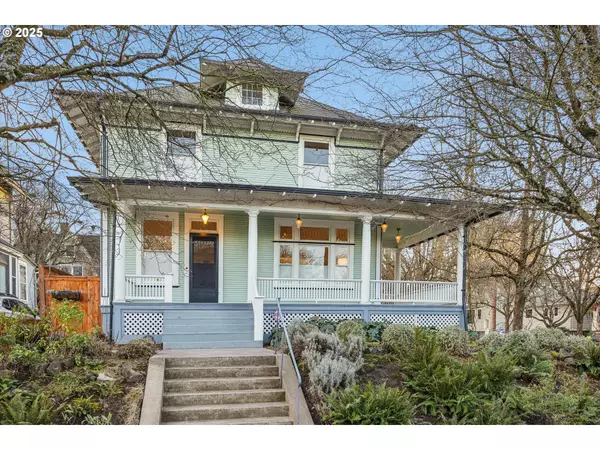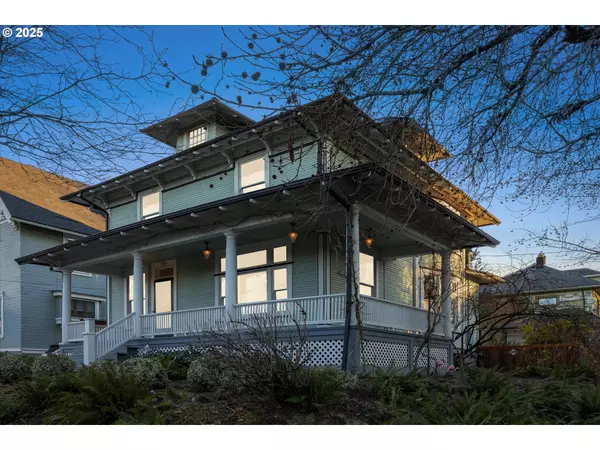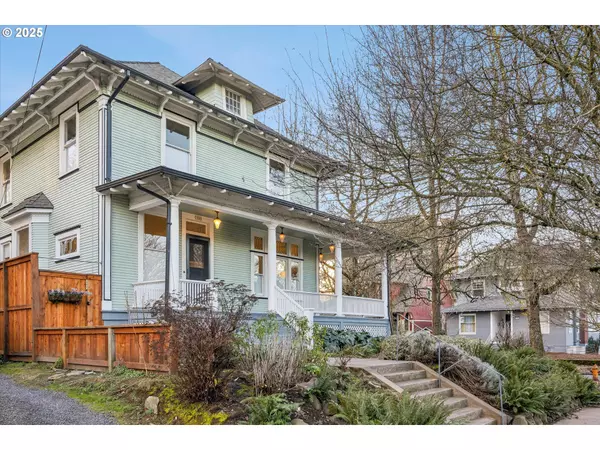Bought with Keller Williams Realty Portland Premiere
For more information regarding the value of a property, please contact us for a free consultation.
1908 NE HALSEY ST Portland, OR 97232
Want to know what your home might be worth? Contact us for a FREE valuation!

Our team is ready to help you sell your home for the highest possible price ASAP
Key Details
Sold Price $850,000
Property Type Single Family Home
Sub Type Single Family Residence
Listing Status Sold
Purchase Type For Sale
Square Footage 2,865 sqft
Price per Sqft $296
Subdivision Sullivans Gulch
MLS Listing ID 514939401
Sold Date 02/14/25
Style Four Square
Bedrooms 5
Full Baths 2
Year Built 1905
Annual Tax Amount $11,164
Tax Year 2024
Lot Size 5,227 Sqft
Property Sub-Type Single Family Residence
Property Description
This stately old Portland 4-Square sits high and proud on its corner lot in the historic Sullivans Gulch neighborhood. Just a few blocks from Broadway's coffee shops, shopping and restaurants. This is a great location for all things PDX! New smooth wall level 5 drywall finish and paint. Rejuvenation Lighting, 30 inch DCS high end range, Bosch dishwasher, built in wine fridge. Custom real solid wood cabinetry, white rift oak shaker soft close with matte finish. Real Carrera Marble countertops with waterfall edge. This kitchen is amazing! Refinished original hardwoods and Fir upstairs. Finished basement with second kitchen and bath has separate entrance perfect for multi gen living. Detached one car garage and backyard garden shed could be finished. Backyard is serene, private and flat. Grand entry with all original woodwork and leaded glass details. Sit out on your wrap around front porch and watch the world go by. New Window coverings, with blackout blinds in primary. New sewer line installed 12/24. [Home Energy Score = 1. HES Report at https://rpt.greenbuildingregistry.com/hes/OR10235528]
Location
State OR
County Multnomah
Area _142
Rooms
Basement Finished, Separate Living Quarters Apartment Aux Living Unit
Interior
Interior Features Dual Flush Toilet, Garage Door Opener, Hardwood Floors, High Ceilings, Wood Floors
Heating Forced Air95 Plus, Mini Split
Cooling Mini Split
Appliance Cook Island, Free Standing Range, Free Standing Refrigerator, Marble, Plumbed For Ice Maker, Range Hood, Wine Cooler
Exterior
Exterior Feature Fenced, Outbuilding, Tool Shed, Yard
Parking Features Detached
Garage Spaces 1.0
View Trees Woods
Roof Type Composition
Garage Yes
Building
Lot Description Corner Lot
Story 4
Foundation Concrete Perimeter
Sewer Public Sewer
Water Public Water
Level or Stories 4
Schools
Elementary Schools Buckman
Middle Schools Hosford
High Schools Cleveland
Others
Senior Community No
Acceptable Financing Cash, Conventional
Listing Terms Cash, Conventional
Read Less





