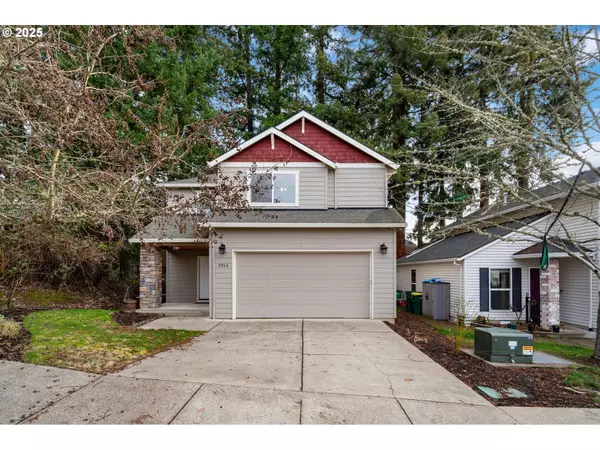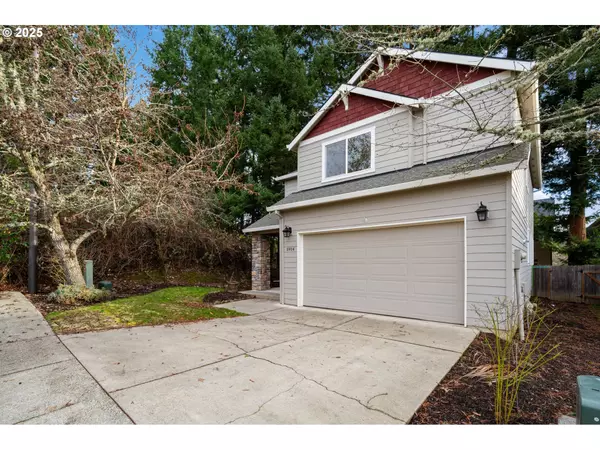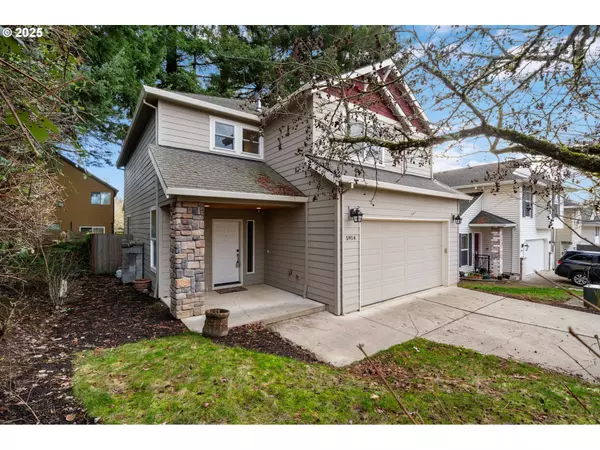Bought with Opt
For more information regarding the value of a property, please contact us for a free consultation.
5914 NW 172ND TER Portland, OR 97229
Want to know what your home might be worth? Contact us for a FREE valuation!

Our team is ready to help you sell your home for the highest possible price ASAP
Key Details
Sold Price $647,000
Property Type Single Family Home
Sub Type Single Family Residence
Listing Status Sold
Purchase Type For Sale
Square Footage 2,208 sqft
Price per Sqft $293
MLS Listing ID 371749102
Sold Date 02/14/25
Style Stories2, Traditional
Bedrooms 3
Full Baths 2
Year Built 2003
Annual Tax Amount $5,148
Tax Year 2024
Lot Size 3,920 Sqft
Property Sub-Type Single Family Residence
Property Description
Tidy Traditional set at the end of a dead-end street, simply move in and thrive in 2025. This turnkey sweetheart has been thoughtfully maintained and upgraded by the same owners for nearly 20 years. New hardwood flooring on the main level, carpet upstairs and interior paint. Warm and inviting kitchen has pretty cabinetry, stainless steel appliances, and island with bar seating. Everything feels fresh including the large living room with corner gas fireplace that will make you look forward to cozy nights at home. Dining area has a slider that opens to patio and enchanting backyard shaded by a canopy of mature trees. Main level also includes flexible office/bedroom space. Fun and functional layout upstairs with a loft family room and three bedrooms. Huge primary features a two-way fireplace, plus tiled shower and gorgeous jetted soaking tub in the luxe en suite bathroom. Ideal commuter location near Hwy 26, Intel, Nike, PCC Rock Creek, and gorgeous parks.
Location
State OR
County Washington
Area _149
Rooms
Basement Crawl Space
Interior
Interior Features Garage Door Opener, Granite, Laminate Flooring, Laundry, Luxury Vinyl Tile, Wallto Wall Carpet, Washer Dryer, Wood Floors
Heating Forced Air
Cooling Central Air
Fireplaces Number 1
Fireplaces Type Gas
Appliance Dishwasher, Disposal, Free Standing Range, Free Standing Refrigerator, Granite, Island, Microwave, Pantry, Plumbed For Ice Maker, Stainless Steel Appliance
Exterior
Exterior Feature Fenced, Patio, Porch
Parking Features Attached
Garage Spaces 2.0
View Trees Woods
Roof Type Composition
Garage Yes
Building
Lot Description Level, Private, Trees
Story 2
Sewer Public Sewer
Water Public Water
Level or Stories 2
Schools
Elementary Schools Rock Creek
Middle Schools Five Oaks
High Schools Westview
Others
Senior Community No
Acceptable Financing Cash, Conventional, FHA, VALoan
Listing Terms Cash, Conventional, FHA, VALoan
Read Less





