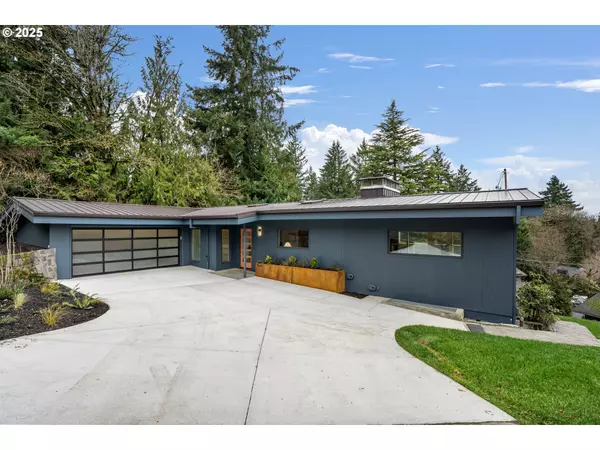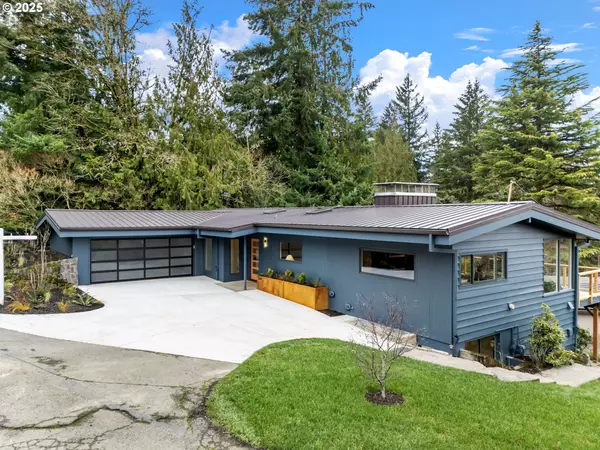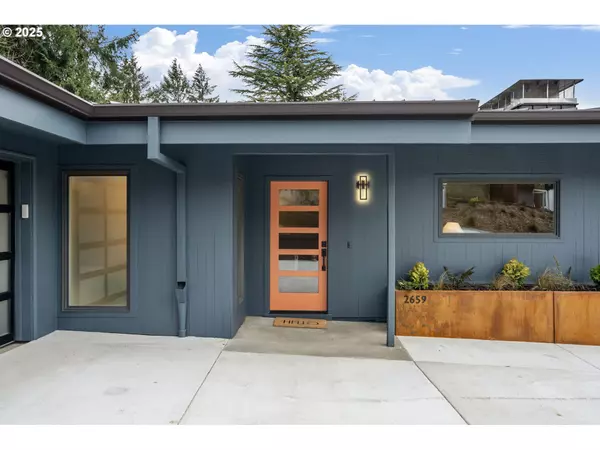Bought with Redfin
For more information regarding the value of a property, please contact us for a free consultation.
2659 SW SHERWOOD PL Portland, OR 97201
Want to know what your home might be worth? Contact us for a FREE valuation!

Our team is ready to help you sell your home for the highest possible price ASAP
Key Details
Sold Price $1,425,000
Property Type Single Family Home
Sub Type Single Family Residence
Listing Status Sold
Purchase Type For Sale
Square Footage 3,632 sqft
Price per Sqft $392
Subdivision West Hills
MLS Listing ID 298084752
Sold Date 02/14/25
Style Mid Century Modern
Bedrooms 4
Full Baths 3
Year Built 1957
Annual Tax Amount $17,376
Tax Year 2024
Lot Size 9,583 Sqft
Property Sub-Type Single Family Residence
Property Description
No detail has been overlooked in the exquisite mid-century modern West Hills remodel. This home offers a bright and open living and dining area with stunning views of Mt. Adams. A striking three-sided fireplace adds warmth and character, seamlessly transitioning into the gourmet kitchen. Equipped with top-tier appliances, including a 48-inch range and custom-paneled refrigerator and dishwasher, this kitchen is a chef's dream. Featuring two spacious bedrooms and two beautifully updated bathrooms on the main floor, the reimagined primary suite boasts a luxurious double-headed shower, dual sinks, and a generous soaking tub. The lower level is equally impressive with a large additional living area, two more bedrooms, an office space, newly renovated bathroom and spacious utility room. Completed with an attached 2 car garage, driveway parking, and flat yard space, this house is hard to beat. [Home Energy Score = 4. HES Report at https://rpt.greenbuildingregistry.com/hes/OR10204324]
Location
State OR
County Multnomah
Area _148
Rooms
Basement Finished
Interior
Interior Features Garage Door Opener, Hardwood Floors, High Ceilings, Quartz, Soaking Tub, Tile Floor, Vaulted Ceiling, Wallto Wall Carpet, Washer Dryer, Wood Floors
Heating Forced Air95 Plus
Cooling Heat Pump
Fireplaces Number 2
Fireplaces Type Wood Burning
Appliance Builtin Oven, Builtin Range, Builtin Refrigerator, Convection Oven, Cook Island, Dishwasher, Disposal, Double Oven, Down Draft, Gas Appliances, Quartz, Solid Surface Countertop, Stainless Steel Appliance, Wine Cooler
Exterior
Exterior Feature Deck, Porch, Yard
Parking Features Attached
Garage Spaces 2.0
View Mountain, Territorial, Trees Woods
Roof Type Metal
Accessibility GarageonMain, MainFloorBedroomBath
Garage Yes
Building
Story 2
Sewer Public Sewer
Water Public Water
Level or Stories 2
Schools
Elementary Schools Ainsworth
Middle Schools West Sylvan
High Schools Lincoln
Others
Senior Community No
Acceptable Financing Cash, Conventional, VALoan
Listing Terms Cash, Conventional, VALoan
Read Less





