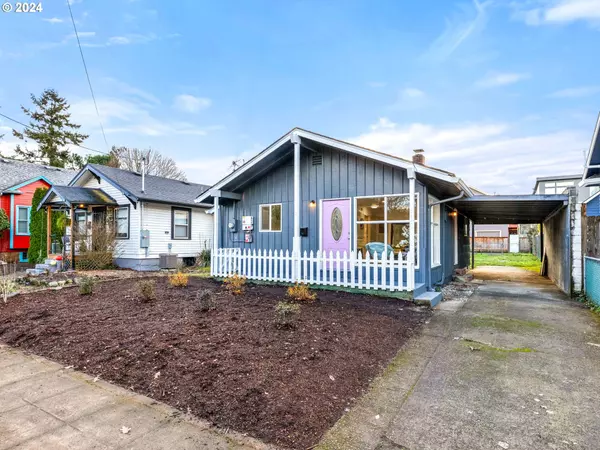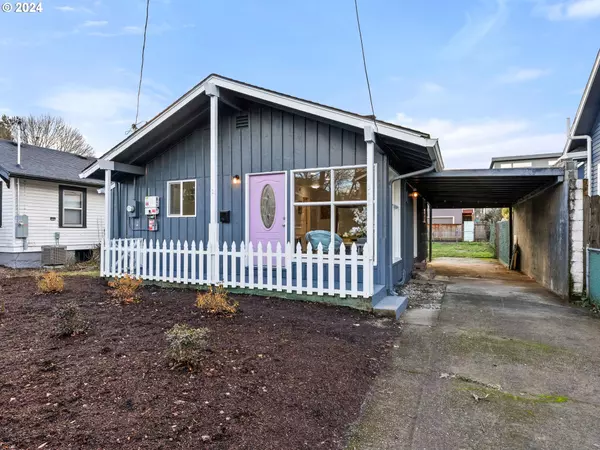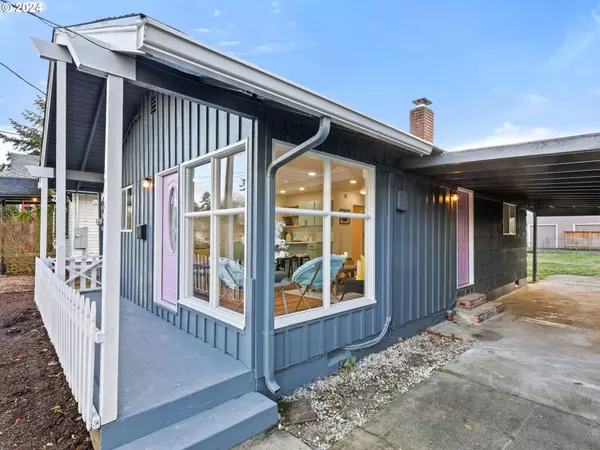Bought with Windermere Realty Trust
For more information regarding the value of a property, please contact us for a free consultation.
5424 SE KNIGHT ST Portland, OR 97206
Want to know what your home might be worth? Contact us for a FREE valuation!

Our team is ready to help you sell your home for the highest possible price ASAP
Key Details
Sold Price $380,000
Property Type Single Family Home
Sub Type Single Family Residence
Listing Status Sold
Purchase Type For Sale
Square Footage 740 sqft
Price per Sqft $513
MLS Listing ID 24122048
Sold Date 02/11/25
Style Stories1, Bungalow
Bedrooms 2
Full Baths 1
Year Built 1954
Annual Tax Amount $3,285
Tax Year 2024
Lot Size 4,791 Sqft
Property Sub-Type Single Family Residence
Property Description
Welcome to this beautifully remodeled bungalow in the heart of the desirable Woodstock district! This charming 2-bedroom, 1-bath home has been thoughtfully updated with modern finishes while preserving its original character. Boasting fully paid-off solar panels, you'll enjoy energy savings from day one.Inside, you'll find stunning finishes with new tile, refinished original hardwood floors, and fresh paint throughout. The kitchen is a chef's dream with gorgeous quartz countertops, a high-end range with a downdraft, and custom barn doors that add a touch of style. You'll also enjoy new windows, water heater, and plumbing throughout.With a bike score of 83 and easy access to local shops, restaurants, and amenities, this home offers the perfect balance of convenience and charm. Unlike a new home on a tiny lot, this like-new home comes with a spacious yard to enjoy! Imagine the possibilities - you can create your own private oasis, or even build an ADU in the back with alley access for added income potential. Buyer to do all due diligence.
Location
State OR
County Multnomah
Area _143
Rooms
Basement Crawl Space
Interior
Interior Features Quartz, Wood Floors
Heating Mini Split, Wall Heater
Cooling Mini Split
Appliance Dishwasher, Down Draft, E N E R G Y S T A R Qualified Appliances, Free Standing Range, Plumbed For Ice Maker, Quartz, Solid Surface Countertop, Stainless Steel Appliance
Exterior
Exterior Feature Fenced, Porch, R V Parking, Yard
Parking Features Carport
Garage Spaces 1.0
Roof Type Composition
Accessibility GarageonMain, OneLevel, Parking, UtilityRoomOnMain
Garage Yes
Building
Lot Description Level
Story 1
Foundation Concrete Perimeter
Sewer Public Sewer
Water Public Water
Level or Stories 1
Schools
Elementary Schools Woodstock
Middle Schools Hosford
High Schools Cleveland
Others
Senior Community No
Acceptable Financing Cash, Conventional, FHA, VALoan
Listing Terms Cash, Conventional, FHA, VALoan
Read Less





