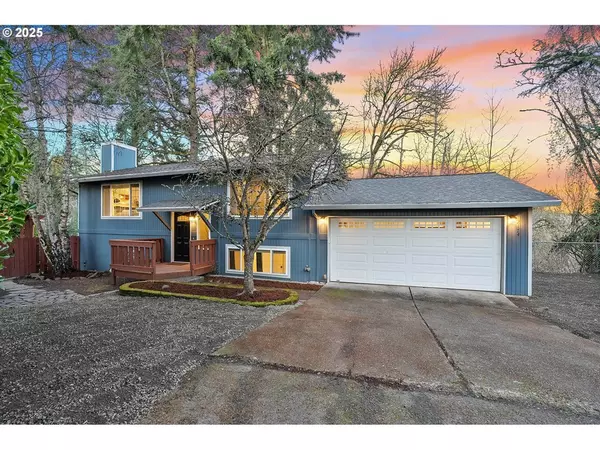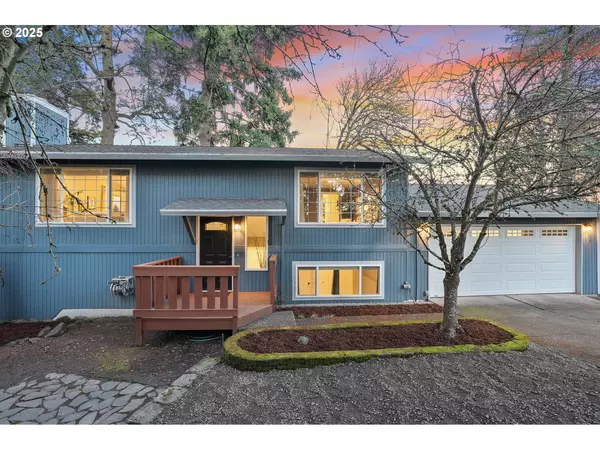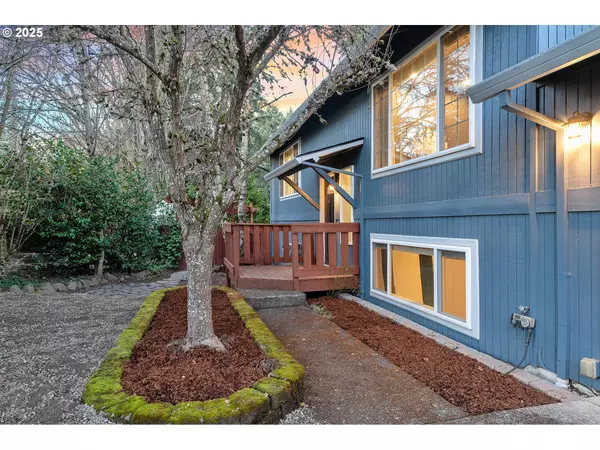Bought with Keller Williams PDX Central
For more information regarding the value of a property, please contact us for a free consultation.
2174 SE 32ND AVE Hillsboro, OR 97123
Want to know what your home might be worth? Contact us for a FREE valuation!

Our team is ready to help you sell your home for the highest possible price ASAP
Key Details
Sold Price $545,000
Property Type Single Family Home
Sub Type Single Family Residence
Listing Status Sold
Purchase Type For Sale
Square Footage 1,824 sqft
Price per Sqft $298
MLS Listing ID 140710095
Sold Date 01/31/25
Style Split
Bedrooms 3
Full Baths 2
Year Built 1978
Annual Tax Amount $3,827
Tax Year 2024
Lot Size 0.520 Acres
Property Sub-Type Single Family Residence
Property Description
This beautifully updated home is situated in a secluded location at the end of a cul de sac. The large half acre lot allows the home to back directly to green space. The main floor features an open floor plan with vaulted ceiling, creating a light and bright ambiance. The kitchen includes updated cabinetry, counters and stainless steel appliances. Updates include new LVT flooring and carpet, interior paint, bathroom fixtures and lighting throughout. In addition to two bedrooms and a full bathroom, the lower level boasts a secondary living room and a dedicated laundry/mud room. Enjoy the private back deck looking out over trees, stream and wildlife. Fenced backyard provides ample space for outdoor enjoyment along with fenced dog run for dedicated outdoor pet space. Appreciate partial Mt. Hood views during the winter season.
Location
State OR
County Washington
Area _152
Rooms
Basement Finished
Interior
Interior Features Luxury Vinyl Plank, Quartz
Heating Forced Air
Cooling None
Fireplaces Number 1
Fireplaces Type Wood Burning
Appliance Free Standing Range, Free Standing Refrigerator, Island, Microwave, Stainless Steel Appliance
Exterior
Exterior Feature Deck, Dog Run, Fenced, Outdoor Fireplace, Patio, Yard
Parking Features Attached
Garage Spaces 2.0
View Trees Woods
Roof Type Composition
Accessibility GarageonMain, NaturalLighting
Garage Yes
Building
Lot Description Secluded, Trees
Story 2
Foundation Slab
Sewer Public Sewer
Water Public Water
Level or Stories 2
Schools
Elementary Schools Rosedale
Middle Schools South Meadows
High Schools Hillsboro
Others
Senior Community No
Acceptable Financing Cash, Conventional, FHA, VALoan
Listing Terms Cash, Conventional, FHA, VALoan
Read Less





