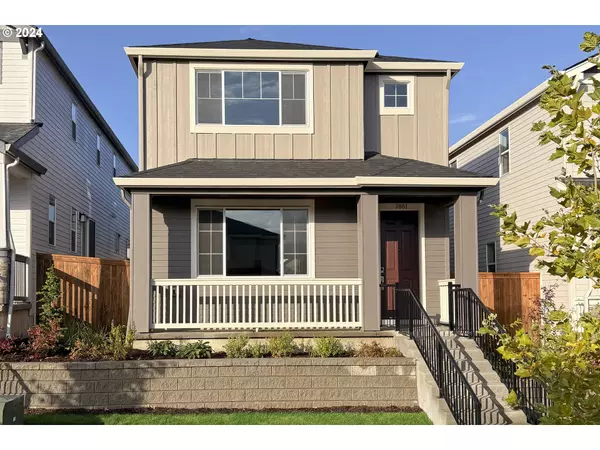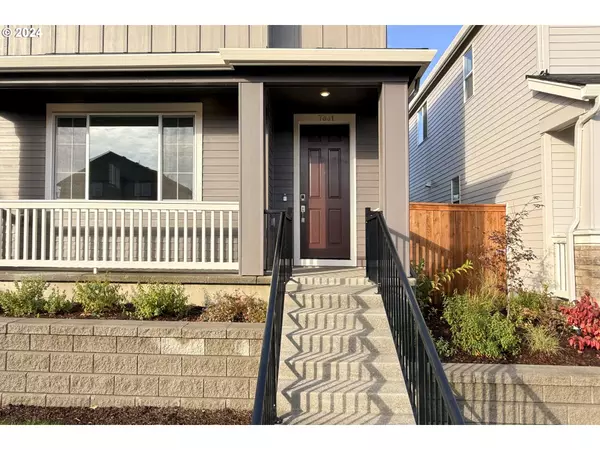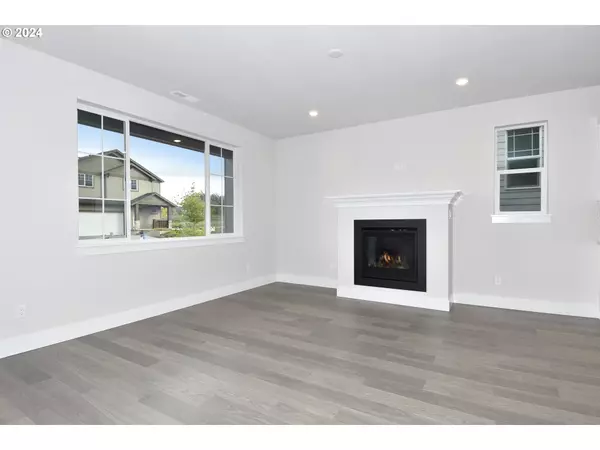Bought with Spicer & Associates Realty
For more information regarding the value of a property, please contact us for a free consultation.
7861 NW ELEANOR AVE Portland, OR 97229
Want to know what your home might be worth? Contact us for a FREE valuation!

Our team is ready to help you sell your home for the highest possible price ASAP
Key Details
Sold Price $733,990
Property Type Single Family Home
Sub Type Single Family Residence
Listing Status Sold
Purchase Type For Sale
Square Footage 2,300 sqft
Price per Sqft $319
Subdivision Ridgeline At Bethany
MLS Listing ID 24483384
Sold Date 02/05/25
Style Craftsman, Tri Level
Bedrooms 4
Full Baths 2
Condo Fees $93
HOA Fees $93/mo
Year Built 2024
Annual Tax Amount $3,398
Tax Year 2024
Lot Size 2,178 Sqft
Property Sub-Type Single Family Residence
Property Description
MLS#24483384 Ready Now! The Birch floor plan is the open-concept retreat you've been dreaming of. Start your mornings with peaceful sunrises on the front porch, then step through the foyer into the heart of the home: a spacious great room that flows into the dining area, a gourmet kitchen with stainless-steel appliances, and a large patio. You'll also discover a secluded study and a cozy loft for relaxed evenings. On the lower level, there's an entryway and a convenient 2-car garage. Head up two flights of stairs to reach the top floor, where you'll find three additional bedrooms—one with a walk-in closet—a bathroom, laundry room, and a luxurious primary suite featuring a spa-like bath and walk-in closet. Every detail of the Birch floor plan is designed to delight!
Location
State OR
County Washington
Area _149
Interior
Interior Features High Ceilings, Laminate Flooring, Lo V O C Material, Wallto Wall Carpet
Heating Forced Air
Cooling Air Conditioning Ready
Fireplaces Number 1
Exterior
Exterior Feature Patio
Parking Features TuckUnder
Garage Spaces 2.0
View City, Territorial, Trees Woods
Roof Type Composition
Garage Yes
Building
Lot Description Gated, Gentle Sloping, Sloped
Story 3
Foundation Slab
Sewer Public Sewer
Water Public Water
Level or Stories 3
Schools
Elementary Schools Sato
Middle Schools Stoller
High Schools Westview
Others
Senior Community No
Acceptable Financing Cash, Conventional, FHA, VALoan
Listing Terms Cash, Conventional, FHA, VALoan
Read Less





