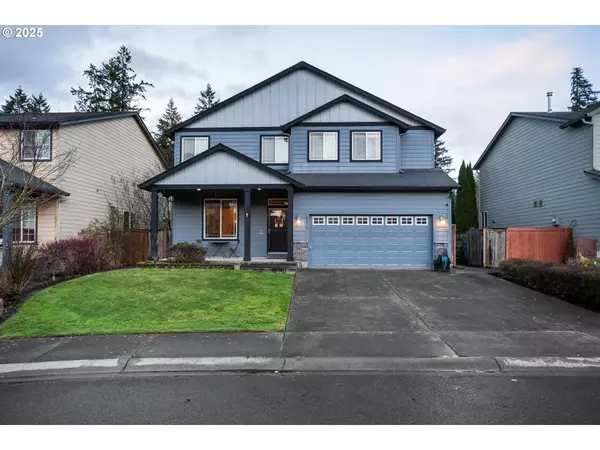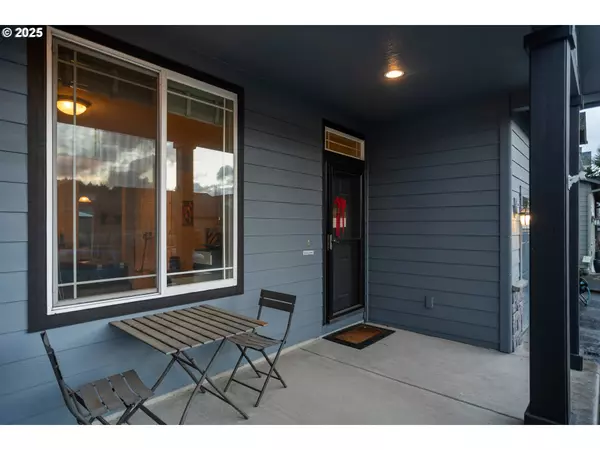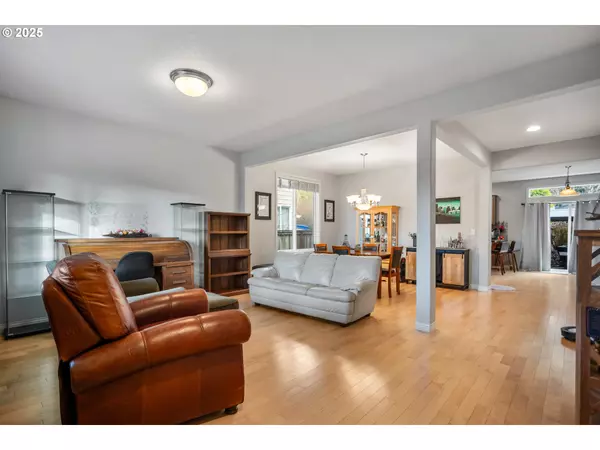Bought with Windermere Northwest Living
For more information regarding the value of a property, please contact us for a free consultation.
10213 NE 46TH AVE Vancouver, WA 98686
Want to know what your home might be worth? Contact us for a FREE valuation!

Our team is ready to help you sell your home for the highest possible price ASAP
Key Details
Sold Price $626,000
Property Type Single Family Home
Sub Type Single Family Residence
Listing Status Sold
Purchase Type For Sale
Square Footage 2,730 sqft
Price per Sqft $229
MLS Listing ID 24470246
Sold Date 02/05/25
Style Stories2
Bedrooms 4
Full Baths 2
Year Built 2007
Annual Tax Amount $4,569
Tax Year 2024
Lot Size 4,791 Sqft
Property Sub-Type Single Family Residence
Property Description
Very motivated Sellers!! This stunning home offers ample space with four large bedrooms (check out those room sizes!) and 2.5 baths, providing a comfortable and functional layout across 2,730 square feet of living area. Situated in a peaceful setting, the property backs up to a serene, wooded greenspace and the walking trails of Lalonde's Park, offering beautiful views and easy access to outdoor recreation. The spacious kitchen features granite countertops, a large pantry, and plenty of storage space. The main level is adorned with wood floors, adding warmth and character to the home. Upstairs, a generously sized laundry room adds convenience. The extended patio and gazebo are perfect for outdoor entertaining, while the garden shed provides additional storage for tools or outdoor equipment.
Location
State WA
County Clark
Area _42
Rooms
Basement Crawl Space
Interior
Interior Features Ceiling Fan, Garage Door Opener, Granite, High Ceilings, Laundry, Vinyl Floor, Wallto Wall Carpet, Wood Floors
Heating Forced Air
Cooling Central Air
Fireplaces Number 1
Fireplaces Type Gas
Appliance Dishwasher, Free Standing Range, Granite, Microwave, Pantry, Stainless Steel Appliance
Exterior
Exterior Feature Fenced, Patio, Tool Shed, Yard
Parking Features Attached
Garage Spaces 2.0
View Park Greenbelt
Roof Type Composition
Garage Yes
Building
Lot Description Green Belt, Level
Story 2
Foundation Concrete Perimeter
Sewer Public Sewer
Water Public Water
Level or Stories 2
Schools
Elementary Schools Pleasant Valley
Middle Schools Pleasant Valley
High Schools Prairie
Others
Senior Community No
Acceptable Financing Cash, Conventional, FHA, VALoan
Listing Terms Cash, Conventional, FHA, VALoan
Read Less





