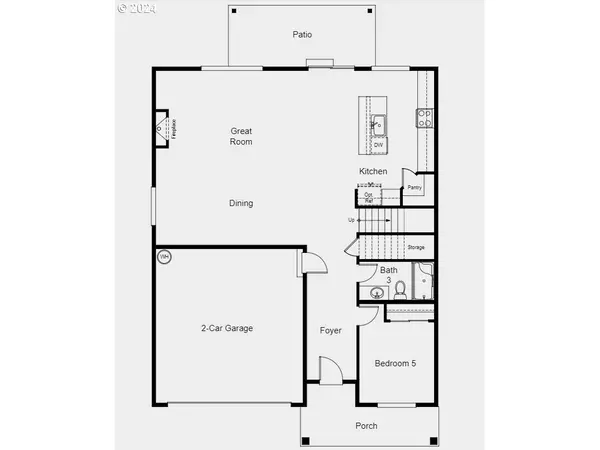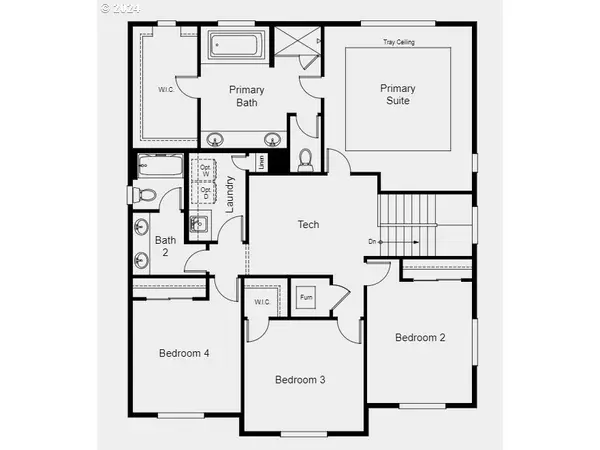Bought with Oregon First
For more information regarding the value of a property, please contact us for a free consultation.
14954 NW RIDGELINE ST Portland, OR 97229
Want to know what your home might be worth? Contact us for a FREE valuation!

Our team is ready to help you sell your home for the highest possible price ASAP
Key Details
Sold Price $932,990
Property Type Single Family Home
Sub Type Single Family Residence
Listing Status Sold
Purchase Type For Sale
Square Footage 2,586 sqft
Price per Sqft $360
MLS Listing ID 24301166
Sold Date 01/24/25
Style Stories2, Craftsman
Bedrooms 5
Full Baths 3
Condo Fees $93
HOA Fees $93/mo
Year Built 2024
Annual Tax Amount $2,423
Tax Year 2023
Property Sub-Type Single Family Residence
Property Description
MLS#24301166 REPRESENTATIVE PHOTOS ADDED. Ready Now! The Amethyst at Ridgeline at Bethany offers the perfect setting to lay down roots and flourish. Enjoy peaceful evenings on the front porch before stepping into the foyer, where you'll find a 2-car garage on one side and a bedroom with a bathroom on the other. The spacious dining room seamlessly flows into the great room, while the gourmet kitchen, equipped with stainless steel appliances, opens up to a large patio—ideal for both entertaining and unwinding. Upstairs, you'll discover three additional bedrooms, including one with a walk-in closet, a convenient laundry room, a versatile tech space perfect for working from home, and a luxurious primary suite with a spa-like bathroom and an expansive walk-in closet. The Amethyst floor plan truly shines as a place to call home!
Location
State OR
County Washington
Area _149
Interior
Interior Features High Ceilings, Laminate Flooring, Lo V O C Material, Wallto Wall Carpet
Heating Forced Air95 Plus
Cooling Air Conditioning Ready
Fireplaces Number 1
Exterior
Exterior Feature Covered Patio
Parking Features Attached
Garage Spaces 2.0
View City, Territorial, Trees Woods
Roof Type Composition
Garage Yes
Building
Lot Description Level
Story 2
Sewer Public Sewer
Water Public Water
Level or Stories 2
Schools
Elementary Schools Sato
Middle Schools Stoller
High Schools Westview
Others
Senior Community No
Acceptable Financing Cash, Conventional, FHA, VALoan
Listing Terms Cash, Conventional, FHA, VALoan
Read Less





