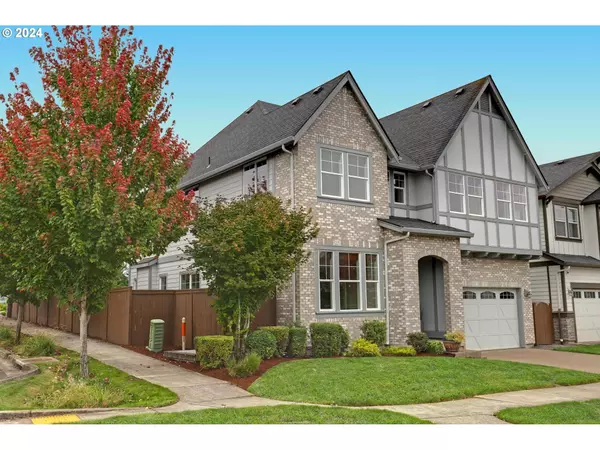Bought with Keller Williams Sunset Corridor
For more information regarding the value of a property, please contact us for a free consultation.
10590 NW 285TH DR North Plains, OR 97133
Want to know what your home might be worth? Contact us for a FREE valuation!

Our team is ready to help you sell your home for the highest possible price ASAP
Key Details
Sold Price $690,000
Property Type Single Family Home
Sub Type Single Family Residence
Listing Status Sold
Purchase Type For Sale
Square Footage 3,171 sqft
Price per Sqft $217
Subdivision Sunset Ridge
MLS Listing ID 24198455
Sold Date 01/24/25
Style Stories2, Traditional
Bedrooms 4
Full Baths 2
Condo Fees $120
HOA Fees $120/mo
Year Built 2016
Annual Tax Amount $5,943
Tax Year 2023
Lot Size 5,662 Sqft
Property Sub-Type Single Family Residence
Property Description
Desirable great room floor plan in Sunset Ridge. Over 3,100 sf with 4 bedrooms + den + bonus. Meticulously maintained and custom upgrades throughout. Oversized great room with high ceilings, fireplace and views to the backyard. Chef's kitchen with large island, granite countertops, stainless steel appliances, walk-in pantry, eating nook and adjacent storage. Upstairs features the primary suite retreat with double walk-in closets, double vanity, soaking tub, walk-in shower, 3 additional bedrooms, bonus room, laundry and hall bathroom. Fully fenced level yard with patio and mature landscaping. Dream neighborhood with several parks, trails and the neighborhood school. Easy access to HWY 26, Intel & Nike.
Location
State OR
County Washington
Area _149
Rooms
Basement Crawl Space
Interior
Interior Features Ceiling Fan, Garage Door Opener, Granite, Hardwood Floors, High Ceilings, High Speed Internet, Laundry, Soaking Tub, Wainscoting, Washer Dryer
Heating Forced Air95 Plus
Cooling Central Air
Fireplaces Number 1
Fireplaces Type Gas
Appliance Builtin Oven, Convection Oven, Disposal, Free Standing Refrigerator, Gas Appliances, Granite, Island, Microwave, Pantry, Plumbed For Ice Maker, Solid Surface Countertop, Stainless Steel Appliance, Tile
Exterior
Exterior Feature Fenced, Patio, Porch, Yard
Parking Features Attached
Garage Spaces 2.0
View Mountain, Territorial
Roof Type Composition
Accessibility GarageonMain
Garage Yes
Building
Lot Description Level, Private, Seasonal
Story 2
Foundation Concrete Perimeter
Sewer Public Sewer
Water Public Water
Level or Stories 2
Schools
Elementary Schools Atfalati
Middle Schools Evergreen
High Schools Glencoe
Others
Senior Community No
Acceptable Financing Cash, Conventional
Listing Terms Cash, Conventional
Read Less





