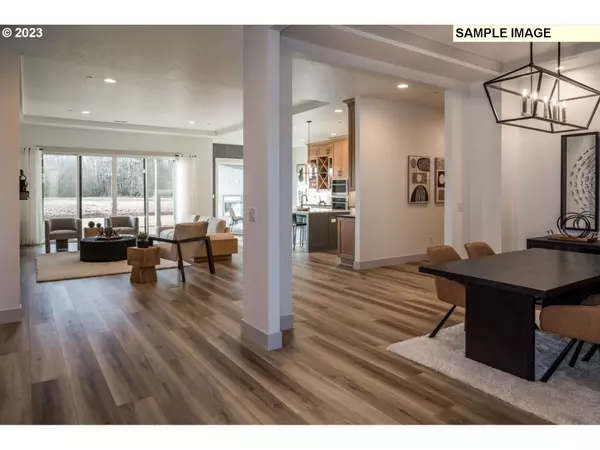Bought with Knipe Realty ERA Powered
For more information regarding the value of a property, please contact us for a free consultation.
NE 40th AVE Ridgefield, WA 98642
Want to know what your home might be worth? Contact us for a FREE valuation!

Our team is ready to help you sell your home for the highest possible price ASAP
Key Details
Sold Price $1,200,000
Property Type Single Family Home
Sub Type Single Family Residence
Listing Status Sold
Purchase Type For Sale
Square Footage 3,379 sqft
Price per Sqft $355
Subdivision Vista Grange
MLS Listing ID 22422910
Sold Date 12/09/24
Style Stories2, Craftsman
Bedrooms 3
Full Baths 3
Year Built 2024
Tax Year 2021
Lot Size 1.650 Acres
Property Sub-Type Single Family Residence
Property Description
LAST AVAILABLE HOMESITE! Brand New Small Acreage Community! 3 Bed, 2.5 bath, large bonus room, Primary suite on the main, den, large mudroom, dining & spacious 3 car garage. Gourmet kitchen with large island and walk in pantry. Luxury primary suite is separate from other bedrooms, walk in closet, dual sinks, walkin shower and soaking tub. Still time for buyers to choose all options and layout for this proposed plan in our 5000 SF design studio.
Location
State WA
County Clark
Area _52
Zoning R-5
Rooms
Basement Crawl Space
Interior
Interior Features Engineered Hardwood, Garage Door Opener, High Ceilings, Quartz, Soaking Tub, Tile Floor, Wallto Wall Carpet
Heating Forced Air, Heat Pump
Cooling Heat Pump
Fireplaces Number 1
Fireplaces Type Propane
Appliance Cooktop, Dishwasher, Disposal, Double Oven, Gas Appliances, Island, Microwave, Plumbed For Ice Maker, Quartz, Stainless Steel Appliance
Exterior
Parking Features Attached
Garage Spaces 3.0
View Trees Woods
Roof Type Composition
Accessibility AccessibleHallway, BuiltinLighting, GarageonMain, MainFloorBedroomBath, NaturalLighting, UtilityRoomOnMain, WalkinShower
Garage Yes
Building
Lot Description Trees
Story 2
Sewer Septic Tank
Water Shared Well
Level or Stories 2
Schools
Elementary Schools Daybreak
Middle Schools Daybreak
High Schools Prairie
Others
Senior Community No
Acceptable Financing CallListingAgent, Cash, Conventional, VALoan
Listing Terms CallListingAgent, Cash, Conventional, VALoan
Read Less





