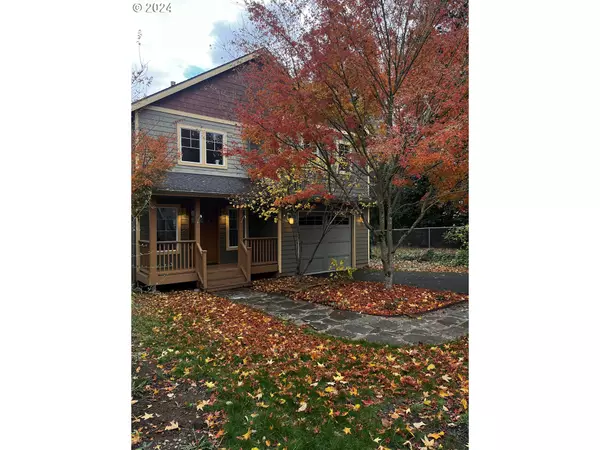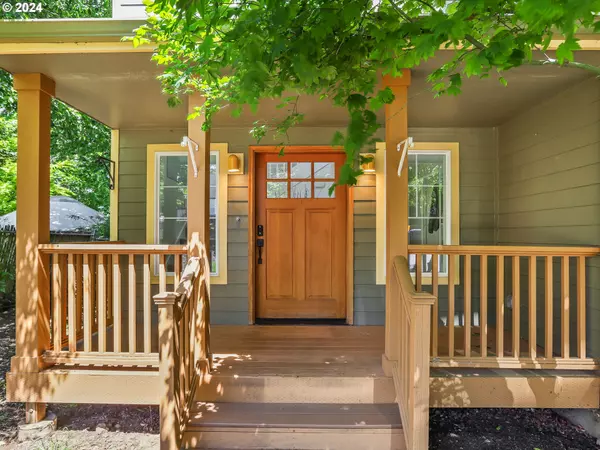Bought with Living Room Realty
For more information regarding the value of a property, please contact us for a free consultation.
5729 NE SIMPSON ST Portland, OR 97218
Want to know what your home might be worth? Contact us for a FREE valuation!

Our team is ready to help you sell your home for the highest possible price ASAP
Key Details
Sold Price $552,500
Property Type Single Family Home
Sub Type Single Family Residence
Listing Status Sold
Purchase Type For Sale
Square Footage 2,014 sqft
Price per Sqft $274
Subdivision Cully Neighborhood
MLS Listing ID 24451066
Sold Date 12/27/24
Style Stories2, Craftsman
Bedrooms 4
Full Baths 2
Year Built 2008
Annual Tax Amount $6,702
Tax Year 2023
Lot Size 6,098 Sqft
Property Description
Short sale, sold as is. A great value for a newer construction 4 bedroom, 2.1 with over 2000sf! Nestled amongst shade trees, this quiet, tucked-in Craftsman-style newer home is professionally cleaned and move-in ready. The welcoming covered front porch opens to a spacious interior entrance and open staircase. Most of the main level is an expansive great room with hardwood floors, gas fireplace, granite and stainless steel kitchen, light-filled dining room, and a dedicated back porch. Upstairs offers 4 bedrooms, 2 full baths, laundry hook-ups, and a second dedicated deck off the primary suite. New in last year: Refrigerator, induction cooktop, dishwasher, water heater expansion tank, 2-stage Daiken gas furnace, showerheads and kitchen fixture, main level dual-flush lavatory. Other work performed in last year: remediated attic, arborist care, expanded electric panel, plumbing repair in crawl space and improved water pressure. Relax in the easy-care yard or on the decks this summer, all surrounded by natural elements. Friendly 'share the street and bikeway' with a bike score of 86! [Home Energy Score = 4. HES Report at https://rpt.greenbuildingregistry.com/hes/OR10212669]
Location
State OR
County Multnomah
Area _142
Rooms
Basement Crawl Space
Interior
Interior Features Garage Door Opener, Granite, Hardwood Floors, High Ceilings, Laundry, Soaking Tub, Tile Floor, Wallto Wall Carpet
Heating Forced Air
Fireplaces Number 1
Fireplaces Type Gas
Appliance Builtin Oven, Dishwasher, Disposal, E N E R G Y S T A R Qualified Appliances, Granite, Induction Cooktop, Island, Microwave, Pantry, Stainless Steel Appliance
Exterior
Exterior Feature Covered Deck, Fenced, Patio, Porch, R V Parking, Xeriscape Landscaping
Parking Features Attached, Oversized
Garage Spaces 1.0
Roof Type Composition
Garage Yes
Building
Lot Description Flag Lot, Private
Story 2
Foundation Concrete Perimeter
Sewer Public Sewer
Water Public Water
Level or Stories 2
Schools
Elementary Schools Rigler
Middle Schools Beaumont
High Schools Leodis Mcdaniel
Others
Senior Community No
Acceptable Financing Cash, Conventional, FHA, VALoan
Listing Terms Cash, Conventional, FHA, VALoan
Read Less





