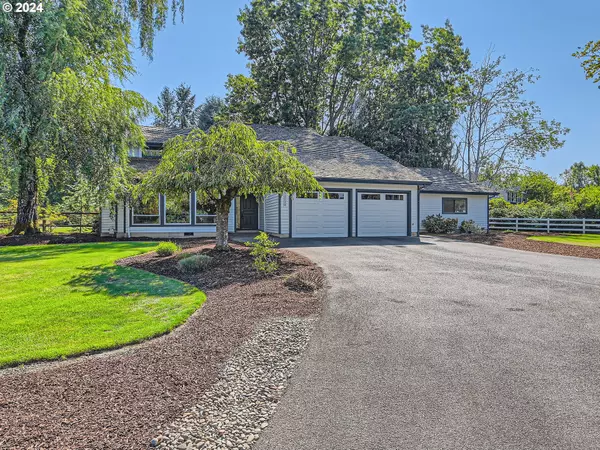Bought with Coldwell Banker Professional
For more information regarding the value of a property, please contact us for a free consultation.
24736 NE PRAIRIE VIEW DR Aurora, OR 97002
Want to know what your home might be worth? Contact us for a FREE valuation!

Our team is ready to help you sell your home for the highest possible price ASAP
Key Details
Sold Price $925,000
Property Type Single Family Home
Sub Type Single Family Residence
Listing Status Sold
Purchase Type For Sale
Square Footage 2,306 sqft
Price per Sqft $401
MLS Listing ID 24272601
Sold Date 12/23/24
Style Stories2, Custom Style
Bedrooms 3
Full Baths 2
Year Built 1980
Annual Tax Amount $6,769
Tax Year 2023
Lot Size 1.020 Acres
Property Sub-Type Single Family Residence
Property Description
OPEN HOUSE SUNDAY 2-4 pm. Discover this beautifully updated home in Aurora, OR, 2 miles from Wilsonville, nestled on a serene acre, featuring 3 bedrooms, 3 baths, with a main-level primary suite. Enjoy a remodeled kitchen, spacious loft, new interior/exterior paint, doors, & floors. A workshop with the potential of additional living space & a spacious custom built chicken house for your feathered friends. Conveniently close to golf courses & the Willamette River. Your perfect blend of comfort and convenience awaits!
Location
State OR
County Clackamas
Area _151
Zoning RRFF5
Rooms
Basement Crawl Space
Interior
Interior Features Garage Door Opener, Laundry, Luxury Vinyl Plank, Vaulted Ceiling, Wallto Wall Carpet, Wood Floors
Heating Heat Pump
Cooling Heat Pump
Fireplaces Number 1
Fireplaces Type Wood Burning
Appliance Disposal, Free Standing Range, Free Standing Refrigerator, Gas Appliances, Plumbed For Ice Maker, Range Hood, Solid Surface Countertop, Stainless Steel Appliance
Exterior
Exterior Feature Covered Deck, Deck, Fenced, Free Standing Hot Tub, Garden, Gas Hookup, R V Parking, Sprinkler, Tool Shed, Workshop, Yard
Parking Features Attached
Garage Spaces 2.0
View Seasonal, Trees Woods
Roof Type Shake
Accessibility GarageonMain, MainFloorBedroomBath, Parking, UtilityRoomOnMain
Garage Yes
Building
Lot Description Level, Private, Seasonal, Trees
Story 2
Foundation Concrete Perimeter
Sewer Septic Tank
Water Well
Level or Stories 2
Schools
Elementary Schools Eccles
Middle Schools Baker Prairie
High Schools Canby
Others
Senior Community No
Acceptable Financing Cash, Conventional, VALoan
Listing Terms Cash, Conventional, VALoan
Read Less





