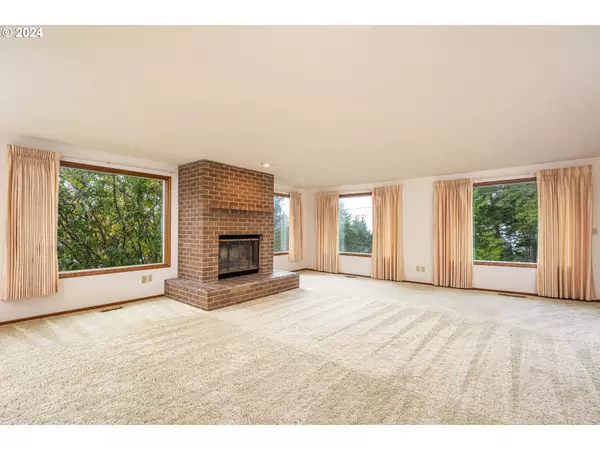Bought with HomeSmart Realty Group
For more information regarding the value of a property, please contact us for a free consultation.
2654 SW DUNE AVE Lincoln City, OR 97367
Want to know what your home might be worth? Contact us for a FREE valuation!

Our team is ready to help you sell your home for the highest possible price ASAP
Key Details
Sold Price $510,000
Property Type Single Family Home
Sub Type Single Family Residence
Listing Status Sold
Purchase Type For Sale
Square Footage 1,868 sqft
Price per Sqft $273
MLS Listing ID 24638393
Sold Date 12/20/24
Style Stories2, Traditional
Bedrooms 4
Full Baths 2
Year Built 1981
Annual Tax Amount $5,361
Tax Year 2024
Lot Size 7,405 Sqft
Property Description
Welcome to your dream home in beautiful Lincoln City! This spacious four-bedroom, two-bathroom single-family residence has 1,868 square feet of comfortable living space, designed with both relaxation and entertaining in mind. Step inside to find a bright, open layout with abundant natural light, creating a warm and inviting atmosphere. Additionally, the green space behind the home gives a nice layer of privacy. Located just minutes from Lincoln City's stunning beaches, local shops, and vibrant dining scene, this home offers the best of coastal living with the convenience of town amenities. Imagine cozy evenings by the fireplace, weekend beach strolls, and the charm of a friendly neighborhood. Whether you're looking for a full-time residence or a vacation retreat, this property provides the ideal blend of tranquility and access to everything Lincoln City has to offer. Don't miss your chance to own a piece of this gorgeous coastal town—schedule a showing today and discover why this home is truly a gem!
Location
State OR
County Lincoln
Area _200
Zoning R-7.5
Rooms
Basement Daylight, Finished
Interior
Interior Features High Speed Internet, Laminate Flooring, Washer Dryer
Heating Forced Air
Fireplaces Number 1
Fireplaces Type Wood Burning
Appliance Builtin Oven, Dishwasher, Free Standing Refrigerator
Exterior
Exterior Feature Deck, Fenced, Yard
Parking Features Attached
Garage Spaces 2.0
View Ocean, Trees Woods
Roof Type Composition,Shingle
Garage Yes
Building
Lot Description Level, Ocean Beach One Quarter Mile Or Less, Trees, Wooded
Story 2
Foundation Concrete Perimeter
Sewer Public Sewer
Water Public Water
Level or Stories 2
Schools
Elementary Schools Taft
Middle Schools Taft
High Schools Taft
Others
Senior Community No
Acceptable Financing Conventional, FHA, VALoan
Listing Terms Conventional, FHA, VALoan
Read Less

GET MORE INFORMATION





