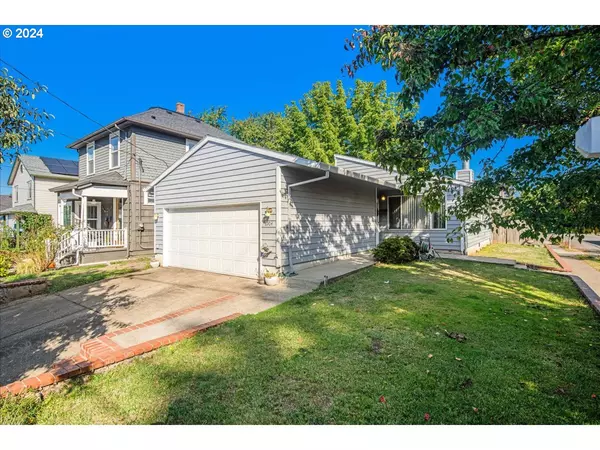Bought with Windermere Realty Trust
For more information regarding the value of a property, please contact us for a free consultation.
8904 N BAYARD AVE Portland, OR 97217
Want to know what your home might be worth? Contact us for a FREE valuation!

Our team is ready to help you sell your home for the highest possible price ASAP
Key Details
Sold Price $439,900
Property Type Single Family Home
Sub Type Single Family Residence
Listing Status Sold
Purchase Type For Sale
Square Footage 1,228 sqft
Price per Sqft $358
MLS Listing ID 24311485
Sold Date 12/19/24
Style Stories1, Ranch
Bedrooms 3
Full Baths 2
Year Built 1994
Annual Tax Amount $3,495
Tax Year 2023
Lot Size 5,227 Sqft
Property Description
Charming ranch-style home located in a desirable neighborhood with high walking and biking score. This 3-bedroom, 2-bathroom home offers a comfortable and convenient living experience. Upon entering the home, you will be greeted by a vaulted ceiling that adds a sense of spaciousness and elegance. The interior has been freshly painted, newer roof that has 40 year warranty left, central cooling and heating. Conveniently located near a park, providing a wonderful outdoor space for recreational activities. Easy access to nearby amenities. Shopping centers, restaurants, and freeways are just a short distance away, providing convenience and accessibility. Don't miss the opportunity to own this lovely ranch-style home with its central location, great school district, and convenient access to amenities. Schedule a showing today and make this house your new home! [Home Energy Score = 8. HES Report at https://rpt.greenbuildingregistry.com/hes/OR10229865]
Location
State OR
County Multnomah
Area _141
Rooms
Basement Crawl Space
Interior
Interior Features Garage Door Opener, Soaking Tub, Vaulted Ceiling, Vinyl Floor, Wallto Wall Carpet
Heating Forced Air90
Cooling Central Air
Fireplaces Type Wood Burning
Appliance Dishwasher, Disposal, Range Hood, Stainless Steel Appliance
Exterior
Exterior Feature Fenced, Yard
Parking Features Attached
Garage Spaces 2.0
Roof Type Composition
Garage Yes
Building
Lot Description Corner Lot, Level, Street Car
Story 1
Foundation Pillar Post Pier
Sewer Public Sewer
Water Public Water
Level or Stories 1
Schools
Elementary Schools Peninsula
Middle Schools Ockley Green
High Schools Jefferson
Others
Senior Community No
Acceptable Financing Cash, Conventional, FHA, VALoan
Listing Terms Cash, Conventional, FHA, VALoan
Read Less





