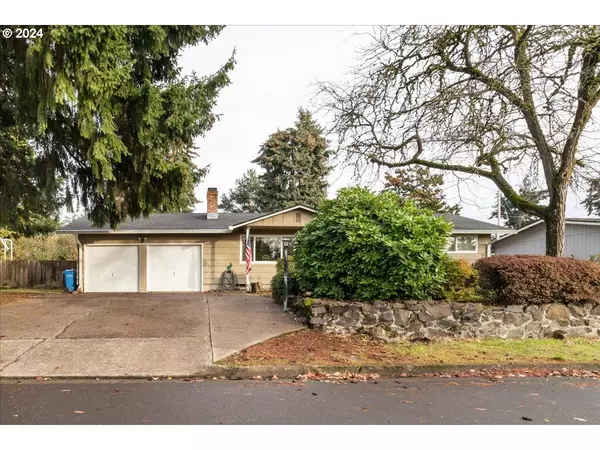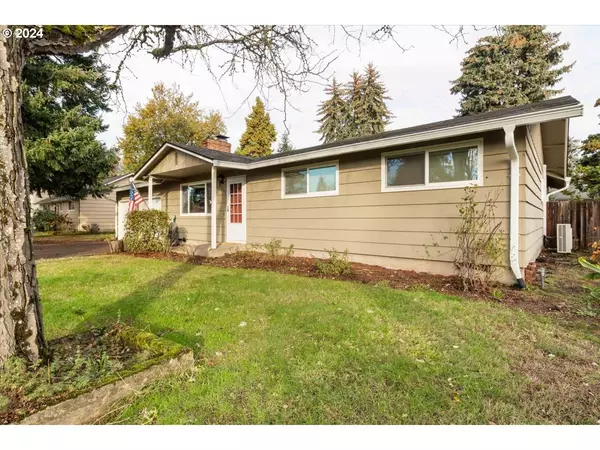Bought with Elite Realty Professionals
For more information regarding the value of a property, please contact us for a free consultation.
2743 TULIP ST Eugene, OR 97408
Want to know what your home might be worth? Contact us for a FREE valuation!

Our team is ready to help you sell your home for the highest possible price ASAP
Key Details
Sold Price $440,000
Property Type Single Family Home
Sub Type Single Family Residence
Listing Status Sold
Purchase Type For Sale
Square Footage 1,805 sqft
Price per Sqft $243
MLS Listing ID 24560398
Sold Date 12/18/24
Style Stories1
Bedrooms 3
Full Baths 2
Year Built 1963
Annual Tax Amount $5,269
Tax Year 2024
Lot Size 10,890 Sqft
Property Description
Step into this delightful home, offering the perfect blend of comfort and space to create lasting memories. The spacious master suite features a private en-suite bathroom and a versatile closet/craft room with abundant storage. The two separate living areas are ideal for family gatherings. The expansive family room, boasts vaulted ceilings and a cozy fireplace as well as a formal living room with an additional fireplace and built-in bookshelves. Enjoy the privacy of a fully fenced backyard, complete with mature landscaping and a large tool shed for all your outdoor storage needs. Original hardwood floors in main living room and two bedrooms with brand-new carpet in the master suite and family room, ensuring this home is ready for you to move in and make it your own.
Location
State OR
County Lane
Area _241
Rooms
Basement Crawl Space
Interior
Interior Features Ceiling Fan, Garage Door Opener, Hardwood Floors, Vaulted Ceiling, Wallto Wall Carpet
Heating Ceiling
Cooling Mini Split
Fireplaces Number 2
Fireplaces Type Wood Burning
Appliance Dishwasher, Disposal, Free Standing Range, Microwave
Exterior
Exterior Feature Deck, Fenced, Tool Shed, Yard
Parking Features Attached
Garage Spaces 2.0
Roof Type Composition
Garage Yes
Building
Story 1
Sewer Public Sewer
Water Public Water
Level or Stories 1
Schools
Elementary Schools Gilham
Middle Schools Cal Young
High Schools Sheldon
Others
Senior Community No
Acceptable Financing Cash, Conventional, FHA, VALoan
Listing Terms Cash, Conventional, FHA, VALoan
Read Less

GET MORE INFORMATION





