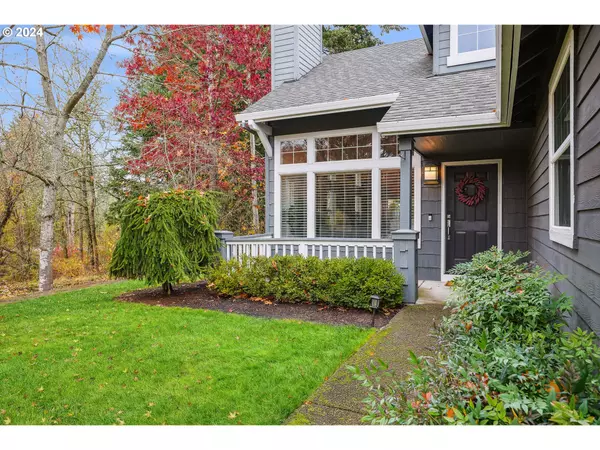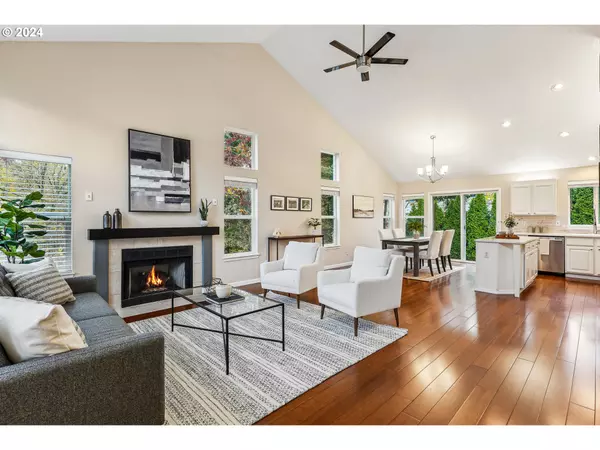Bought with Keller Williams Premier Partners
For more information regarding the value of a property, please contact us for a free consultation.
11585 SW TALLWOOD DR Tigard, OR 97223
Want to know what your home might be worth? Contact us for a FREE valuation!

Our team is ready to help you sell your home for the highest possible price ASAP
Key Details
Sold Price $603,000
Property Type Single Family Home
Sub Type Single Family Residence
Listing Status Sold
Purchase Type For Sale
Square Footage 1,519 sqft
Price per Sqft $396
Subdivision Pebble Creek
MLS Listing ID 24392531
Sold Date 12/12/24
Style Stories2
Bedrooms 3
Full Baths 3
Condo Fees $271
HOA Fees $22
Year Built 1996
Annual Tax Amount $5,755
Tax Year 2024
Lot Size 4,791 Sqft
Property Description
Here's your chance for a lovely great room plan with main level living. Beautiful updates, quiet setting, vaulted ceilings and lots of light make this a peaceful retreat. Two bedrooms and two full baths on main, 3rd bedroom and full bath upstairs. Recent purchase, dialed in and ready but plans shifted and their loss is your opportunity. Updated Furnace & water heater, new garage door opener, transferable home warranty. Close to shopping, restaurants and easy access for commute. Celebrate the holidays in this warm and welcoming home.
Location
State OR
County Washington
Area _151
Rooms
Basement Crawl Space
Interior
Interior Features Bamboo Floor, Ceiling Fan, Garage Door Opener, High Ceilings, Laundry, Quartz, Tile Floor, Vaulted Ceiling, Wallto Wall Carpet, Washer Dryer
Heating Forced Air
Cooling Central Air
Fireplaces Number 1
Fireplaces Type Gas
Appliance Dishwasher, Disposal, Free Standing Range, Free Standing Refrigerator, Island, Microwave, Quartz, Solid Surface Countertop
Exterior
Exterior Feature Fenced, Patio, Porch, Sprinkler, Yard
Parking Features Attached, Oversized
Garage Spaces 2.0
View Park Greenbelt, Trees Woods
Roof Type Composition
Garage Yes
Building
Lot Description Level
Story 2
Foundation Concrete Perimeter
Sewer Public Sewer
Water Public Water
Level or Stories 2
Schools
Elementary Schools Nancy Ryles
Middle Schools Conestoga
High Schools Mountainside
Others
Senior Community No
Acceptable Financing Cash, Conventional
Listing Terms Cash, Conventional
Read Less

GET MORE INFORMATION





