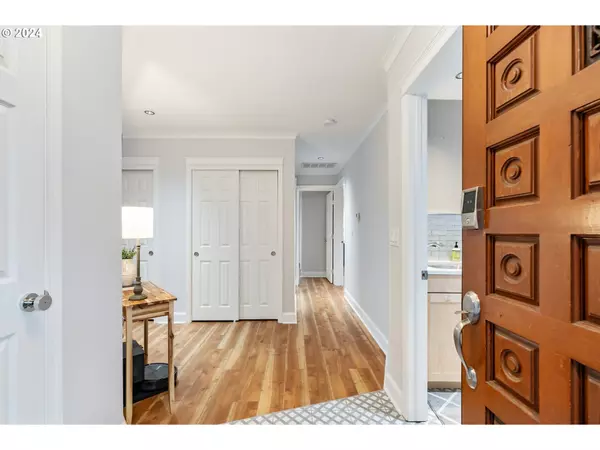Bought with eXp Realty LLC
For more information regarding the value of a property, please contact us for a free consultation.
8900 NE 36TH ST #18 Vancouver, WA 98662
Want to know what your home might be worth? Contact us for a FREE valuation!

Our team is ready to help you sell your home for the highest possible price ASAP
Key Details
Sold Price $372,500
Property Type Condo
Sub Type Condominium
Listing Status Sold
Purchase Type For Sale
Square Footage 1,377 sqft
Price per Sqft $270
Subdivision The Oaks
MLS Listing ID 24082210
Sold Date 12/12/24
Style Stories1, Traditional
Bedrooms 2
Full Baths 2
Condo Fees $365
HOA Fees $365/mo
Year Built 1975
Annual Tax Amount $2,636
Tax Year 2024
Property Description
Welcome to your beautifully updated condo, located just steps from the Royal Oaks Community Club! This stunning home offers stylish LVP flooring throughout, fresh paint, heated tile floors in both bathrooms, custom cabinetry with soft-close doors and drawers, quartz countertops in the kitchen, plantation shutters that enhance natural light and privacy, anti-reflection glass on southern-facing windows, and a large private balcony perfect for enjoying serene views. This home comes with a designated detached carport and a detached garage with opener for your convenience. Take advantage of the community garden, fostering a vibrant and welcoming atmosphere.The seller is open to selling the furniture inside the home separately, making it easy for you to move right in. Don't miss this opportunity to enjoy a low-maintenance lifestyle in a fantastic community! Schedule your showing today!
Location
State WA
County Clark
Area _20
Rooms
Basement None
Interior
Interior Features Garage Door Opener, Heated Tile Floor, High Speed Internet, Luxury Vinyl Plank, Quartz, Washer Dryer
Heating Forced Air, Heat Pump
Cooling Heat Pump
Fireplaces Number 1
Fireplaces Type Electric
Appliance Builtin Oven, Builtin Range, Dishwasher, Disposal, Microwave, Quartz, Stainless Steel Appliance
Exterior
Exterior Feature Garden
Parking Features Carport, Detached
Garage Spaces 1.0
View Trees Woods
Roof Type Composition
Garage Yes
Building
Lot Description Golf Course, Level, Private Road, Trees
Story 1
Sewer Public Sewer
Water Public Water
Level or Stories 1
Schools
Elementary Schools Ogden
Middle Schools Mcloughlin
High Schools Fort Vancouver
Others
Senior Community Yes
Acceptable Financing Cash, Conventional, FHA, VALoan
Listing Terms Cash, Conventional, FHA, VALoan
Read Less

GET MORE INFORMATION





