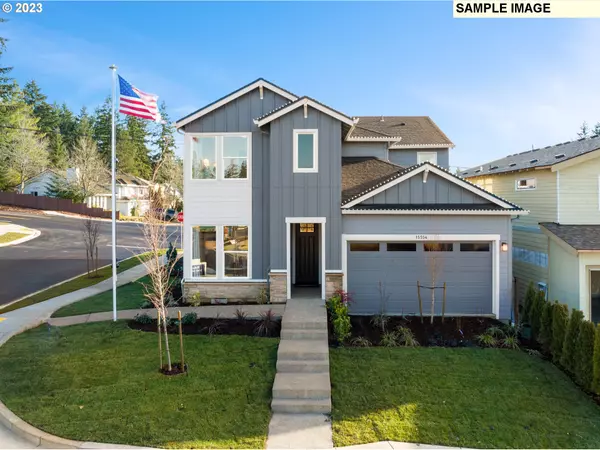Bought with Coldwell Banker Professional
For more information regarding the value of a property, please contact us for a free consultation.
15619 SW Vanderwood AVE Tigard, OR 97224
Want to know what your home might be worth? Contact us for a FREE valuation!

Our team is ready to help you sell your home for the highest possible price ASAP
Key Details
Sold Price $851,800
Property Type Single Family Home
Sub Type Single Family Residence
Listing Status Sold
Purchase Type For Sale
Square Footage 2,760 sqft
Price per Sqft $308
Subdivision River Terr Crossing
MLS Listing ID 24479835
Sold Date 11/27/24
Style Craftsman
Bedrooms 4
Full Baths 4
Condo Fees $70
HOA Fees $70/mo
Year Built 2024
Property Description
Our popular model Eason plan with a bedroom and full bath on the main. Fabulous location - backs to green space. Energy efficient new construction home provides comfort year round. Spacious Great Room with island kitchen perfect for entertaining. Gourmet kitchen with built in oven, gas cooktop, shaker cabinets and quartz countertops. Model home photos shown. Limited time to pick interior finishes.
Location
State OR
County Washington
Area _151
Rooms
Basement Crawl Space, Daylight
Interior
Interior Features Laundry, Lo V O C Material, Luxury Vinyl Plank, Quartz, Wallto Wall Carpet
Heating Forced Air95 Plus
Cooling Air Conditioning Ready
Fireplaces Number 1
Fireplaces Type Gas
Appliance Builtin Oven, Dishwasher, E N E R G Y S T A R Qualified Appliances, Gas Appliances, Island, Microwave, Pantry, Plumbed For Ice Maker, Quartz, Stainless Steel Appliance, Tile
Exterior
Exterior Feature Deck
Parking Features Attached
Garage Spaces 2.0
View Park Greenbelt
Roof Type Composition
Accessibility GarageonMain, MainFloorBedroomBath
Garage Yes
Building
Lot Description Green Belt, Trees
Story 2
Foundation Concrete Perimeter
Sewer Public Sewer
Water Public Water
Level or Stories 2
Schools
Elementary Schools Art Rutkin
Middle Schools Twality
High Schools Tualatin
Others
Senior Community No
Acceptable Financing Cash, Conventional, FHA, VALoan
Listing Terms Cash, Conventional, FHA, VALoan
Read Less





