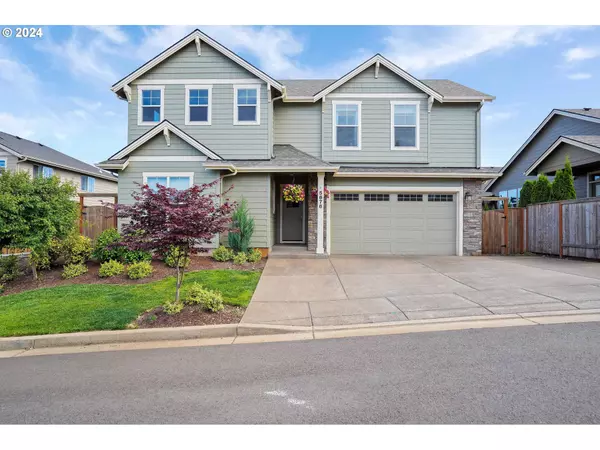Bought with Cascade Hasson Sotheby's International Realty
For more information regarding the value of a property, please contact us for a free consultation.
5676 HORIZON VIEW ST Salem, OR 97306
Want to know what your home might be worth? Contact us for a FREE valuation!

Our team is ready to help you sell your home for the highest possible price ASAP
Key Details
Sold Price $620,000
Property Type Single Family Home
Sub Type Single Family Residence
Listing Status Sold
Purchase Type For Sale
Square Footage 2,456 sqft
Price per Sqft $252
Subdivision Rainier Ridge
MLS Listing ID 24440859
Sold Date 12/04/24
Style Stories2
Bedrooms 4
Full Baths 3
Year Built 2020
Annual Tax Amount $6,592
Tax Year 2023
Lot Size 6,098 Sqft
Property Description
Welcome to 5676 Horizon View St SE—your perfect blend of modern comfort and versatile living. Built in 2020, this spacious home offers a seamless open floor plan with a large kitchen, living, and dining area centered around a cozy gas fireplace. The main floor boasts a private primary suite, a second bedroom with a full bath, and a laundry room for ultimate convenience.Upstairs, you’ll find two more bedrooms, a loft, and a bonus room perfect for a home theater or studio. The extra-deep garage offers flexible space for a gym or office, without sacrificing parking or storage.Enjoy tall ceilings, mountain views, and easy-to-maintain landscaping in a quiet neighborhood, close to parks and tucked away on a dead-end street. Seller is offering concessions!
Location
State OR
County Marion
Area _172
Interior
Interior Features Garage Door Opener, High Ceilings, High Speed Internet, Laundry, Luxury Vinyl Plank, Quartz
Heating Heat Pump
Cooling Central Air, Heat Pump
Fireplaces Number 1
Fireplaces Type Gas
Appliance Dishwasher, Disposal, Free Standing Gas Range, Island, Microwave, Quartz, Solid Surface Countertop, Stainless Steel Appliance
Exterior
Exterior Feature Covered Patio, Sprinkler, Yard
Parking Features Attached, ExtraDeep, PartiallyConvertedtoLivingSpace
Garage Spaces 2.0
View Mountain, Territorial
Roof Type Composition,Shingle
Garage Yes
Building
Lot Description Level
Story 2
Sewer Public Sewer
Water Public Water
Level or Stories 2
Schools
Elementary Schools Sumpter
Middle Schools Crossler
High Schools Sprague
Others
Senior Community No
Acceptable Financing Cash, Conventional, FHA, VALoan
Listing Terms Cash, Conventional, FHA, VALoan
Read Less

GET MORE INFORMATION





