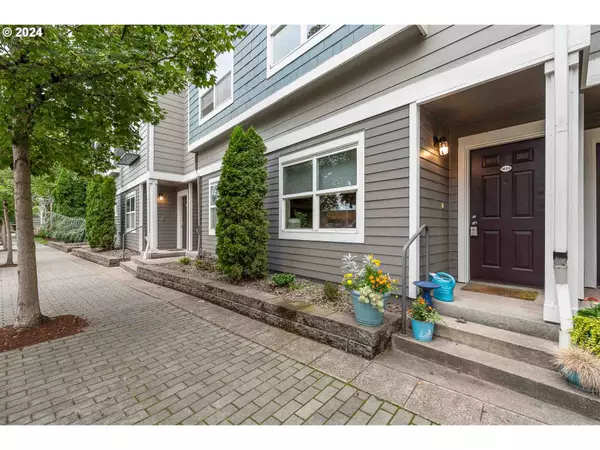Bought with eXp Realty LLC
For more information regarding the value of a property, please contact us for a free consultation.
1820 SE CUTTER LN Vancouver, WA 98661
Want to know what your home might be worth? Contact us for a FREE valuation!

Our team is ready to help you sell your home for the highest possible price ASAP
Key Details
Sold Price $455,000
Property Type Condo
Sub Type Condominium
Listing Status Sold
Purchase Type For Sale
Square Footage 1,334 sqft
Price per Sqft $341
Subdivision Northwynd
MLS Listing ID 24557960
Sold Date 12/02/24
Style Craftsman, Live Work Unit
Bedrooms 3
Full Baths 2
Condo Fees $306
HOA Fees $306/mo
Year Built 2001
Annual Tax Amount $3,849
Tax Year 2023
Property Description
Modern and Luxurious Updated Condo! 3 Bedroom, 2.5 Baths! Hardwood Floors and High Ceilings throughout Main! Kitchen features Bucher Block Counters, Island & SS Appliances! Opens to Dining with Custom Shiplap and Great Room with Fireplace and Balcony Access! Primary Bedroom on upper level has Double Closets and Bathroom Suite wit Dual Sinks, Quarts Counters & Walk-in Tile Shower! 3 Bedroom/Den on Lower Level can be used as Office or Guest Suite. Commercial/City Center Zoning allows for business use! Perfect for Live/Work! Rentals allowed - Short term (Minimum 7 days) & Long term! Club House includes Pool, Hot Tub, Gym, Rec Room & More! ***OPEN HOUSE 10/26 NOON-2PM!****
Location
State WA
County Clark
Area _13
Zoning CX
Rooms
Basement None
Interior
Interior Features Ceiling Fan, Garage Door Opener, High Ceilings, High Speed Internet, Laundry, Sprinkler, Washer Dryer, Wood Floors
Heating Wall Furnace
Cooling Window Unit
Fireplaces Number 1
Fireplaces Type Wood Burning
Appliance Cooktop, Disposal, Free Standing Range, Free Standing Refrigerator, Island, Microwave, Pantry, Plumbed For Ice Maker, Stainless Steel Appliance
Exterior
Parking Features Attached, Oversized
Garage Spaces 1.0
Roof Type Composition
Garage Yes
Building
Story 3
Foundation Slab
Sewer Public Sewer
Water Public Water
Level or Stories 3
Schools
Elementary Schools Harney
Middle Schools Discovery
High Schools Hudsons Bay
Others
Senior Community No
Acceptable Financing Cash, Conventional, FHA, VALoan
Listing Terms Cash, Conventional, FHA, VALoan
Read Less

GET MORE INFORMATION





