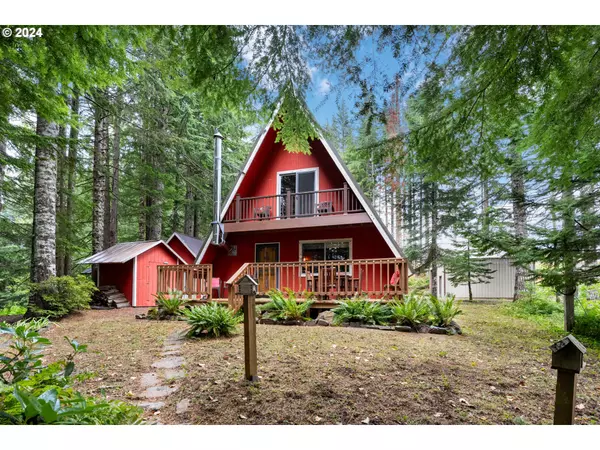Bought with Discover Northwest Realty Group United Country
For more information regarding the value of a property, please contact us for a free consultation.
2 WILDERNESS DR Cougar, WA 98616
Want to know what your home might be worth? Contact us for a FREE valuation!

Our team is ready to help you sell your home for the highest possible price ASAP
Key Details
Sold Price $287,500
Property Type Single Family Home
Sub Type Single Family Residence
Listing Status Sold
Purchase Type For Sale
Square Footage 1,080 sqft
Price per Sqft $266
MLS Listing ID 24122487
Sold Date 11/06/24
Style A Frame, Cabin
Bedrooms 2
Full Baths 1
Condo Fees $50
HOA Fees $4/ann
Year Built 1982
Annual Tax Amount $1,080
Tax Year 2024
Lot Size 2.920 Acres
Property Sub-Type Single Family Residence
Property Description
This charming 1,080 sqft, 2-bed, 1-bath A-frame cabin is a hidden gem on 3 acres of off-grid paradise in the Gifford Pinchot National Forest. Set at the base of Mount St. Helens, it's surrounded by towering evergreens, territorial views, and substantial outbuildings. The cabin blends rustic charm with modern amenities, including indoor plumbing, propane fixtures, and a cozy wood stove. A spacious shop and several outdoor entertainment areas make it perfect for gatherings. Built to endure the elements w/ a concrete foundation and standing seem room, it's been meticulously maintained and offers unmatched access to snowmobile trails, hunting, fishing, boating, and hiking in the Lewis River Recreation area.
Location
State WA
County Skamania
Area _117
Zoning MR20
Rooms
Basement Crawl Space
Interior
Interior Features Furnished, High Ceilings
Heating Wood Stove
Cooling None
Fireplaces Number 1
Fireplaces Type Stove, Wood Burning
Appliance Free Standing Range, Free Standing Refrigerator, Gas Appliances
Exterior
Exterior Feature Deck, Outbuilding, Porch, Workshop
Parking Features Detached, Oversized
Garage Spaces 2.0
View Territorial
Roof Type Metal
Garage Yes
Building
Lot Description Gentle Sloping, Level, Private, Wooded
Story 2
Foundation Concrete Perimeter
Sewer Standard Septic
Water Other, Well
Level or Stories 2
Schools
Elementary Schools Cape/Skye
Middle Schools Other
High Schools Washougal
Others
Senior Community No
Acceptable Financing Cash, Contract, Conventional, Other
Listing Terms Cash, Contract, Conventional, Other
Read Less





