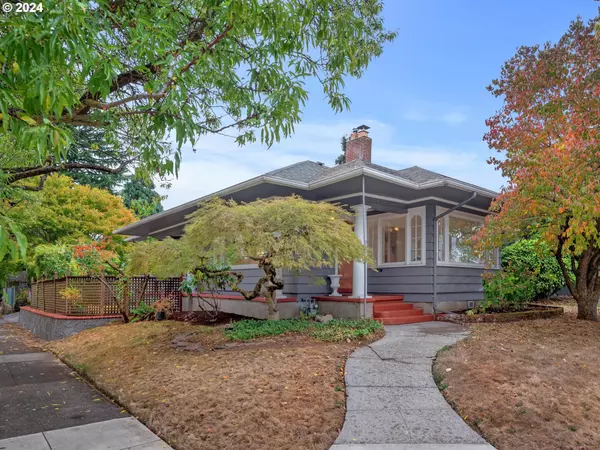Bought with Premiere Property Group, LLC
For more information regarding the value of a property, please contact us for a free consultation.
7636 N DENVER AVE Portland, OR 97217
Want to know what your home might be worth? Contact us for a FREE valuation!

Our team is ready to help you sell your home for the highest possible price ASAP
Key Details
Sold Price $525,000
Property Type Single Family Home
Sub Type Single Family Residence
Listing Status Sold
Purchase Type For Sale
Square Footage 2,102 sqft
Price per Sqft $249
Subdivision Kenton
MLS Listing ID 24053568
Sold Date 11/04/24
Style Cottage, Craftsman
Bedrooms 2
Full Baths 1
Year Built 1927
Annual Tax Amount $5,637
Tax Year 2023
Lot Size 5,227 Sqft
Property Description
This stunning 1927 custom-built home in Kenton seamlessly blends architectural beauty with modern convenience. It features prairie craftsman eaves, art deco detailing, and a sunroom that fills the house with natural light. The spacious rooms are adorned with gleaming top-nailed oak hardwood floors and authentic craftsman touches throughout. A cozy sitting balcony off the formal dining room provides a serene retreat, while the wood-burning fireplace adds warmth and charm.With 1,400 sq ft on the main level, this home lives large. The excellent basement, with good ceiling height and plenty of storage, offers a versatile layout that could be enhanced to fit your needs. Situated on an RML1-zoned corner lot, the property includes a large 2-car driveway, a detached garage with studio potential, and a carport/RV parking.The private, fenced yard is perfect for outdoor entertaining or simply enjoying some quiet time. Nestled along a major bike artery, this home is just blocks from the vibrant heart of Kenton, offering easy access to shopping, dining, and amenities. With its proximity to Max Transit and major freeways, commuting around Portland is a breeze. This beautifully maintained home offers a rare opportunity to own a piece of Portland's history while enjoying modern comforts.
Location
State OR
County Multnomah
Area _141
Zoning RM1
Rooms
Basement Finished, Unfinished
Interior
Interior Features Hardwood Floors, Laundry, Washer Dryer
Heating Forced Air95 Plus
Cooling Central Air
Fireplaces Number 1
Fireplaces Type Wood Burning
Appliance Dishwasher, Free Standing Range, Free Standing Refrigerator
Exterior
Exterior Feature Fenced, Patio, Porch, R V Parking, Yard
Parking Features Detached
Garage Spaces 1.0
Roof Type Composition
Garage Yes
Building
Lot Description Corner Lot
Story 2
Sewer Public Sewer
Water Public Water
Level or Stories 2
Schools
Elementary Schools Peninsula
Middle Schools Ockley Green
High Schools Jefferson
Others
Senior Community No
Acceptable Financing CallListingAgent, Cash, Conventional, VALoan
Listing Terms CallListingAgent, Cash, Conventional, VALoan
Read Less





