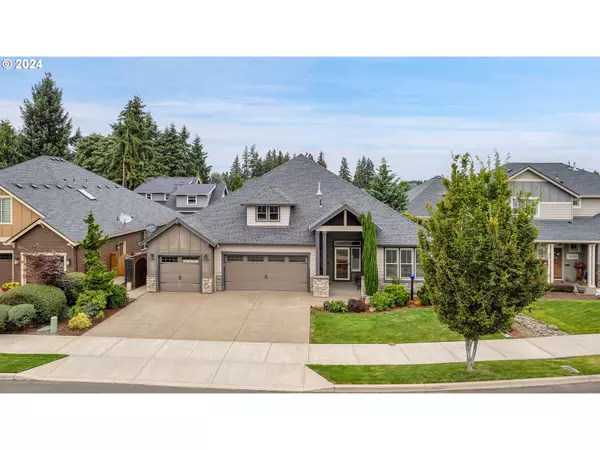Bought with eXp Realty, LLC
For more information regarding the value of a property, please contact us for a free consultation.
268 SE 15TH PL Canby, OR 97013
Want to know what your home might be worth? Contact us for a FREE valuation!

Our team is ready to help you sell your home for the highest possible price ASAP
Key Details
Sold Price $750,000
Property Type Single Family Home
Sub Type Single Family Residence
Listing Status Sold
Purchase Type For Sale
Square Footage 2,557 sqft
Price per Sqft $293
MLS Listing ID 24186179
Sold Date 10/30/24
Style Stories1
Bedrooms 3
Full Baths 2
Condo Fees $250
HOA Fees $20/ann
Year Built 2016
Annual Tax Amount $7,565
Tax Year 2023
Property Description
Beautiful one level living! Enjoy the open upscale feel of this 3 bedroom plus den home in one of Canby's newer desirable neighborhoods. Perfect for entertaining with great room floor plan with island kitchen, huge walk-in pantry, amazing butlers pantry and formal dining room. Quartz, stainless steel appliances plus storage, storage, storage. Extra wide hallways lead to an generous primary with lux ensuite with walk-in closet. Need a home office? We have you covered with a spacious den w/double doors. Backyard is a peaceful escape with bubbling water feature and mature landscaping perfect for summer BBQ's or drinks under the gazebo. Add in the 3 car garage and you have a perfect 10!
Location
State OR
County Clackamas
Area _146
Rooms
Basement Crawl Space
Interior
Interior Features Ceiling Fan, Engineered Hardwood, Garage Door Opener, Laminate Flooring, Laundry, Quartz
Heating Forced Air, Forced Air90
Cooling Central Air
Fireplaces Number 1
Fireplaces Type Gas
Appliance Butlers Pantry, Dishwasher, Double Oven, Gas Appliances, Island, Microwave, Pantry, Plumbed For Ice Maker, Quartz, Stainless Steel Appliance
Exterior
Exterior Feature Fenced, Gazebo, Sprinkler, Tool Shed, Water Feature, Yard
Parking Features Attached
Garage Spaces 3.0
Roof Type Composition
Garage Yes
Building
Lot Description Level
Story 1
Foundation Concrete Perimeter
Sewer Public Sewer
Water Public Water
Level or Stories 1
Schools
Elementary Schools Lee
Middle Schools Baker Prairie
High Schools Canby
Others
Senior Community No
Acceptable Financing Cash, Conventional, VALoan
Listing Terms Cash, Conventional, VALoan
Read Less

GET MORE INFORMATION





