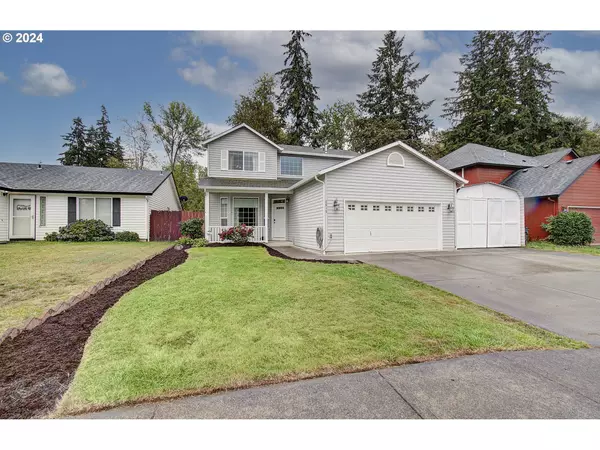Bought with Keller Williams Realty
For more information regarding the value of a property, please contact us for a free consultation.
2619 SW 11TH ST Battle Ground, WA 98604
Want to know what your home might be worth? Contact us for a FREE valuation!

Our team is ready to help you sell your home for the highest possible price ASAP
Key Details
Sold Price $535,000
Property Type Single Family Home
Sub Type Single Family Residence
Listing Status Sold
Purchase Type For Sale
Square Footage 2,068 sqft
Price per Sqft $258
MLS Listing ID 24518262
Sold Date 10/30/24
Style Stories2
Bedrooms 3
Full Baths 2
Year Built 2002
Annual Tax Amount $3,315
Tax Year 2024
Lot Size 6,098 Sqft
Property Description
Don't miss this 3 bedroom + large office/bedroom, 2 1/2 bath home in the heart of Battle Ground. Open concept living with kitchen, dining, and family room features incredible built-ins throughout including custom built television cabinet, shelving, storage and the beautiful murphy bed custom made for the main floor office/bedroom. All this plus a half bath and laundry facilities on the main. Upstairs features large primary bedroom with en-suite including a soaking tub, separate shower, dual sinks and large walk-in closet. 2 additional bedrooms and full bath round out the upstairs space. The backyard space becomes a private oasis with beautiful flower gardens, raised beds and full greenbelt behind you for space and privacy. New tankless water heater and brand new roof to be installed prior to closing! Don't miss the craft/storage shed out back plus the huge storage/extra garage space on the side of the house. All of this and so much more!
Location
State WA
County Clark
Area _61
Zoning R7
Rooms
Basement None
Interior
Interior Features Garage Door Opener, Laundry, Vinyl Floor, Wallto Wall Carpet
Heating Forced Air
Cooling Central Air
Fireplaces Number 1
Fireplaces Type Gas
Appliance Dishwasher, Free Standing Range, Microwave
Exterior
Exterior Feature Fenced, Fire Pit, Garden, Patio, Raised Beds, Second Garage, Workshop, Yard
Parking Features Attached
Garage Spaces 2.0
View Territorial, Trees Woods
Roof Type Composition
Garage Yes
Building
Lot Description Green Belt, Level
Story 2
Foundation Concrete Perimeter
Sewer Public Sewer
Water Public Water
Level or Stories 2
Schools
Elementary Schools Maple Grove
Middle Schools Daybreak
High Schools Prairie
Others
Senior Community No
Acceptable Financing Cash, Conventional, FHA, VALoan
Listing Terms Cash, Conventional, FHA, VALoan
Read Less

GET MORE INFORMATION





