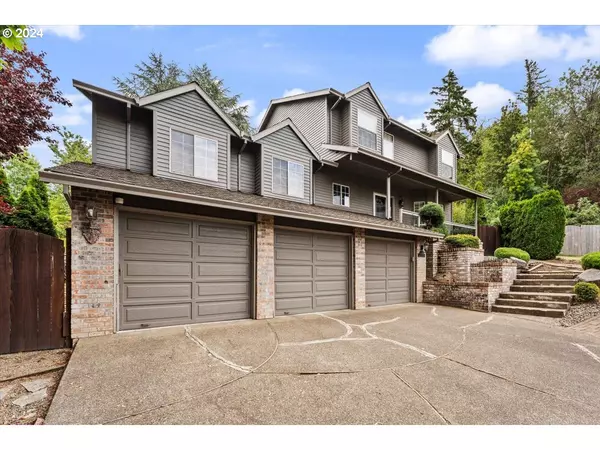Bought with Where Real Estate Collaborative
For more information regarding the value of a property, please contact us for a free consultation.
8458 SW 69TH PL Portland, OR 97223
Want to know what your home might be worth? Contact us for a FREE valuation!

Our team is ready to help you sell your home for the highest possible price ASAP
Key Details
Sold Price $715,000
Property Type Single Family Home
Sub Type Single Family Residence
Listing Status Sold
Purchase Type For Sale
Square Footage 2,670 sqft
Price per Sqft $267
MLS Listing ID 24198487
Sold Date 10/21/24
Style Stories2, Traditional
Bedrooms 5
Full Baths 3
Year Built 1989
Annual Tax Amount $8,546
Tax Year 2023
Lot Size 10,018 Sqft
Property Sub-Type Single Family Residence
Property Description
Here's an incredible opportunity to own a 5 bedroom, 3 bath house located in Washington county in the desirable Moonshadow neighborhood. The main floor features a large kitchen with island cooking, eating nook area, vaulted ceilings and skylights in the family room with a gas burning woodstove for those cold winter nights. The 3 car garage has a fantastic storage area that everyone needs. The large primary suite has a walk-in closet and tile in the bathroom. The oversized .23 acre lot offers territorial views, garden area, semi private deck area, and just a peaceful oasis. Enjoy the community feel with Moonshadow Park nearby as well as the Garden Home Rec center and park, Fanno Creek trail, and great access to freeways and downtown Portland.
Location
State OR
County Washington
Area _148
Rooms
Basement Crawl Space
Interior
Interior Features Garage Door Opener, Hardwood Floors, High Ceilings, Laundry, Skylight, Soaking Tub, Tile Floor, Vaulted Ceiling, Washer Dryer
Heating Forced Air
Cooling Central Air
Fireplaces Number 1
Fireplaces Type Gas, Insert
Appliance Cook Island, Cooktop, Dishwasher, Disposal, Free Standing Gas Range, Free Standing Refrigerator, Granite, Island, Microwave
Exterior
Exterior Feature Deck, Porch, Yard
Parking Features Attached
Garage Spaces 3.0
View Territorial
Roof Type Composition
Garage Yes
Building
Lot Description Cul_de_sac, Sloped
Story 2
Foundation Concrete Perimeter
Sewer Public Sewer
Water Public Water
Level or Stories 2
Schools
Elementary Schools Montclair
Middle Schools Whitford
High Schools Southridge
Others
Senior Community No
Acceptable Financing Cash, Conventional
Listing Terms Cash, Conventional
Read Less




