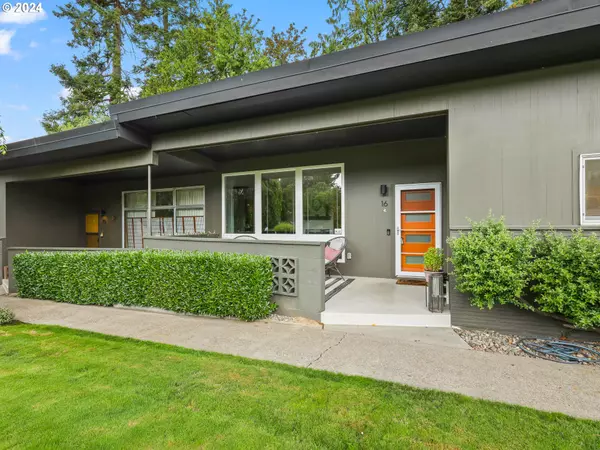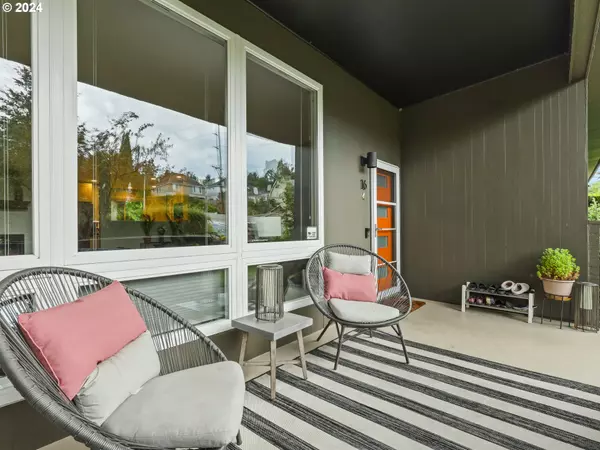Bought with Works Real Estate
For more information regarding the value of a property, please contact us for a free consultation.
5225 SW OLESON RD #16 Portland, OR 97225
Want to know what your home might be worth? Contact us for a FREE valuation!

Our team is ready to help you sell your home for the highest possible price ASAP
Key Details
Sold Price $405,000
Property Type Condo
Sub Type Condominium
Listing Status Sold
Purchase Type For Sale
Square Footage 1,113 sqft
Price per Sqft $363
Subdivision Raleighurst Terrace Condo
MLS Listing ID 24240006
Sold Date 10/21/24
Style Stories1, Mid Century Modern
Bedrooms 2
Full Baths 1
Condo Fees $525
HOA Fees $525/mo
Year Built 1959
Annual Tax Amount $3,147
Tax Year 2023
Property Description
Calling all mid-century modern lovers! Welcome home to Raleighhurst Terrace. A stylish one-level condo community of just 16 units in the heart of close-in Washington county's beloved Raleigh Hills neighborhood. This completely remodeled two bedroom floor plan lives comfortably and is move-in ready featuring hardwood floors throughout, vaulted ceilings and a cozy double sided fireplace. Since the owners purchased the property in 2018 many improvements have been made including: refinished hardwoods, fresh paint, new kitchen & bathrooms, all new vinyl windows/back deck sliding door, heated floors, pantry added, new cadet heaters, all new doors, all new plumbing in the crawlspace and more! Outdoors you will love the large deck space off the dining room and the other lower deck overlooking the trees and Fanno Creek. The community swimming pool and landscaped grounds are beautifully maintained. The parking space is very close and just across the way from the front door. Washer and dryer in the unit. Storage locker and secondary washer and dryer available in the complexes' community room. Hurry, don't miss this one!
Location
State OR
County Washington
Area _148
Rooms
Basement Crawl Space
Interior
Interior Features Ceiling Fan, Hardwood Floors, Heated Tile Floor, High Ceilings, High Speed Internet, Laundry, Quartz, Tile Floor, Vaulted Ceiling, Washer Dryer, Wood Floors
Heating Mini Split, Zoned
Cooling Mini Split
Fireplaces Number 1
Fireplaces Type Gas
Appliance Convection Oven, Dishwasher, Disposal, Double Oven, Free Standing Gas Range, Free Standing Range, Free Standing Refrigerator, Microwave, Pantry, Plumbed For Ice Maker, Quartz, Solid Surface Countertop, Stainless Steel Appliance, Tile
Exterior
Exterior Feature Covered Deck, Deck, Gas Hookup
View Creek Stream, Trees Woods
Roof Type Membrane
Garage No
Building
Lot Description Commons, Green Belt, On Busline, Private, Stream
Story 1
Foundation Concrete Perimeter
Sewer Public Sewer
Water Public Water
Level or Stories 1
Schools
Elementary Schools Montclair
Middle Schools Whitford
High Schools Southridge
Others
Senior Community No
Acceptable Financing Cash, Conventional
Listing Terms Cash, Conventional
Read Less

GET MORE INFORMATION





