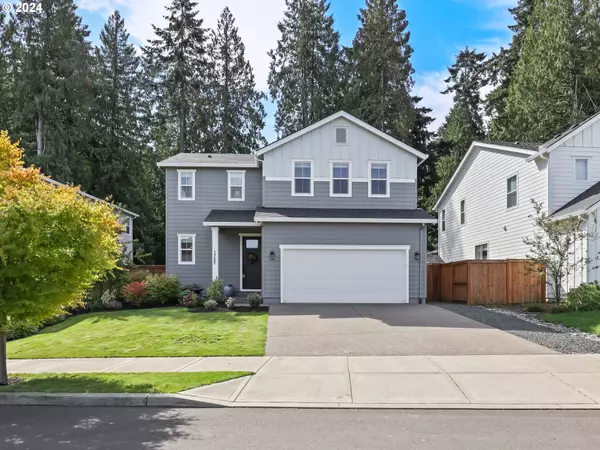Bought with Think Real Estate
For more information regarding the value of a property, please contact us for a free consultation.
1727 NE 15TH AVE Canby, OR 97013
Want to know what your home might be worth? Contact us for a FREE valuation!

Our team is ready to help you sell your home for the highest possible price ASAP
Key Details
Sold Price $585,000
Property Type Single Family Home
Sub Type Single Family Residence
Listing Status Sold
Purchase Type For Sale
Square Footage 1,862 sqft
Price per Sqft $314
MLS Listing ID 24171464
Sold Date 10/18/24
Style Stories2, Craftsman
Bedrooms 3
Full Baths 2
Year Built 2020
Annual Tax Amount $5,527
Tax Year 2023
Lot Size 5,227 Sqft
Property Description
Welcome to Redwood Landing! This stunning 3-bedroom, 2.5-bathroom home is a modern dream come true, offering all the bells and whistles. The large kitchen features elegant quartz counters, custom cabinetry, and gas cooking, perfect for any culinary enthusiast. The luxury vinyl plank floors add a touch of sophistication throughout. The open-concept floorplan is ideal for entertaining, with ample space on the main level, and a versatile loft and convenient laundry area located upstairs. Tall glass sliding doors lead to a spacious backyard with an oversized covered patio, providing a serene setting with views of lush trees and ample space between homes for added privacy. Situated in the heart of Canby, you'll enjoy close proximity to shopping, dining, and fantastic outdoor parks. Explore Eco City and 19th Ave Park, which offers over 141 acres of beautiful riverfront strolling. Don't miss out on this perfect blend of comfort, style, and location!
Location
State OR
County Clackamas
Area _146
Rooms
Basement Crawl Space
Interior
Interior Features Garage Door Opener, Laundry, Quartz, Vinyl Floor, Wallto Wall Carpet, Washer Dryer
Heating Forced Air95 Plus
Cooling Central Air
Fireplaces Number 1
Fireplaces Type Gas
Appliance Dishwasher, Free Standing Gas Range, Free Standing Refrigerator, Gas Appliances, Island, Microwave, Pantry, Quartz, Stainless Steel Appliance
Exterior
Exterior Feature Covered Patio, Fenced, Greenhouse, Porch, Raised Beds, Sprinkler, Yard
Parking Features Attached
Garage Spaces 2.0
Roof Type Composition
Garage Yes
Building
Lot Description Level, Private
Story 2
Foundation Concrete Perimeter, Stem Wall
Sewer Public Sewer
Water Public Water
Level or Stories 2
Schools
Elementary Schools Knight
Middle Schools Baker Prairie
High Schools Canby
Others
Senior Community No
Acceptable Financing Cash, Conventional, FHA, USDALoan, VALoan
Listing Terms Cash, Conventional, FHA, USDALoan, VALoan
Read Less

GET MORE INFORMATION





