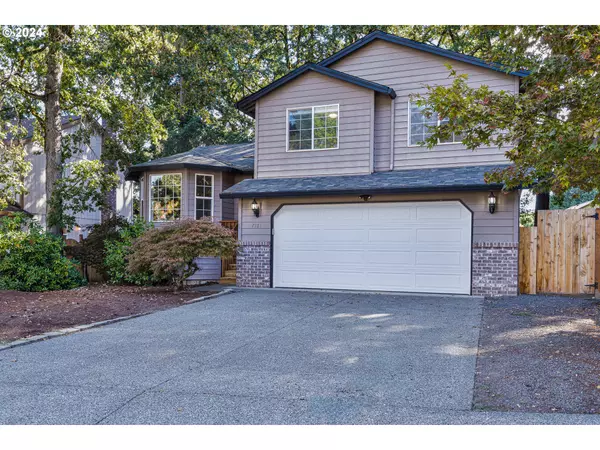Bought with Think Real Estate
For more information regarding the value of a property, please contact us for a free consultation.
7181 SE STELLA CT Hillsboro, OR 97123
Want to know what your home might be worth? Contact us for a FREE valuation!

Our team is ready to help you sell your home for the highest possible price ASAP
Key Details
Sold Price $525,000
Property Type Single Family Home
Sub Type Single Family Residence
Listing Status Sold
Purchase Type For Sale
Square Footage 1,641 sqft
Price per Sqft $319
Subdivision Glendale Woods
MLS Listing ID 24032013
Sold Date 09/30/24
Style Split, Traditional
Bedrooms 3
Full Baths 2
Condo Fees $20
HOA Fees $1/ann
Year Built 1993
Annual Tax Amount $4,865
Tax Year 2023
Lot Size 6,098 Sqft
Property Description
OPEN HOUE SAT 9/14 & SUN 9/15 1:00-3:00pm. Welcome home to the serene Glendale Woods Neighborhood! This delightful 3-bedroom, 2-bathroom residence is a perfect blend of modern elegance and cozy charm. The beautifully updated flooring, millwork and interior paint throughout, create a clean & inviting atmosphere. Bask in the glow of natural light that pours through generous bay windows! The heart of this home is undeniably the kitchen, where culinary dreams come to life! Featuring custom cabinetry, state-of-the-art stainless steel appliances, a gas stove, and a stylish wood block island, it effortlessly connects with the dining area—ideal for entertaining friends and family. Sliding doors invite you to a spacious deck, extending your living space outdoors. Retreat to the primary bedroom, showcasing soaring vaulted ceilings and an en-suite bath equipped with dual sinks for added convenience. Two additional bedrooms offer ample space for family or guests. Venture downstairs to discover a versatile, additional living space with direct access to the backyard. This expansive, level wooded retreat features a cozy firepit and a garden shed, perfect for your storage needs and outdoor activities. Complete with a pristine garage that includes a washer and dryer, this home is not just a residence—it's a lifestyle waiting to be embraced. Prime location on a cul-de-sac, convenient to schools & shopping. Don't miss your chance to make this enchanting property your own! [Home Energy Score = 6. HES Report at https://rpt.greenbuildingregistry.com/hes/OR10232561]
Location
State OR
County Washington
Area _152
Zoning R-7
Rooms
Basement Crawl Space
Interior
Interior Features Ceiling Fan, Garage Door Opener, Laundry, Luxury Vinyl Plank, Skylight, Tile Floor, Wainscoting, Washer Dryer
Heating Forced Air
Cooling Central Air
Appliance Builtin Oven, Cook Island, Dishwasher, Disposal, Free Standing Refrigerator, Gas Appliances, Microwave, Pantry
Exterior
Exterior Feature Deck, Fenced, Sprinkler, Tool Shed, Yard
Parking Features Attached
Garage Spaces 2.0
View Trees Woods
Roof Type Composition
Garage Yes
Building
Lot Description Level, Trees, Wooded
Story 2
Foundation Concrete Perimeter
Sewer Public Sewer
Water Public Water
Level or Stories 2
Schools
Elementary Schools Ladd Acres
Middle Schools Brown
High Schools Century
Others
Senior Community No
Acceptable Financing Cash, Conventional, FHA, VALoan
Listing Terms Cash, Conventional, FHA, VALoan
Read Less





