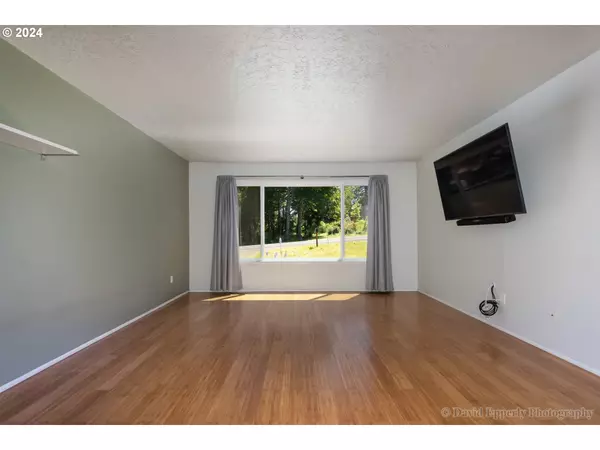Bought with eXp Realty LLC
For more information regarding the value of a property, please contact us for a free consultation.
42149 BAGLEY LN Astoria, OR 97103
Want to know what your home might be worth? Contact us for a FREE valuation!

Our team is ready to help you sell your home for the highest possible price ASAP
Key Details
Sold Price $455,000
Property Type Single Family Home
Sub Type Single Family Residence
Listing Status Sold
Purchase Type For Sale
Square Footage 1,511 sqft
Price per Sqft $301
MLS Listing ID 24555155
Sold Date 09/20/24
Style Ranch
Bedrooms 3
Full Baths 2
Year Built 1974
Annual Tax Amount $2,748
Tax Year 2023
Lot Size 0.510 Acres
Property Description
You will love this one! Ranch home on half an acre with updates, large yard and easy access to Highway 30. The floorplan works well for many living options including downsizing, upsizing, room to roam a bit, space for everyone and all the hard work has been done for you. You will appreciate the large living room and options for formal dining or family room with eating nook. Woodstove to keep you warm and toasty on a chilly Oregon evening. All appliances including washer & dry can remain. RV parking as well! Don't miss out on the opportunity here.
Location
State OR
County Clatsop
Area _180
Zoning KS-RCR
Rooms
Basement Crawl Space
Interior
Interior Features Bamboo Floor, Ceiling Fan, Engineered Hardwood, Garage Door Opener, Laminate Flooring, Laundry, Luxury Vinyl Plank, Tile Floor, Vaulted Ceiling, Washer Dryer
Heating Forced Air, Wood Stove
Cooling None
Fireplaces Number 1
Fireplaces Type Insert, Stove, Wood Burning
Appliance Dishwasher, Free Standing Range, Free Standing Refrigerator, Microwave, Plumbed For Ice Maker, Range Hood, Stainless Steel Appliance, Tile
Exterior
Exterior Feature Deck, Tool Shed, Yard
Parking Features Attached
Garage Spaces 2.0
View Territorial
Roof Type Composition
Garage Yes
Building
Lot Description Gentle Sloping, Level
Story 1
Foundation Concrete Perimeter
Sewer Cesspool, Septic Tank
Water Community
Level or Stories 1
Schools
Elementary Schools Hilda Lahti
Middle Schools Hilda Lahti
High Schools Knappa
Others
Senior Community No
Acceptable Financing Cash, Conventional, FHA, VALoan
Listing Terms Cash, Conventional, FHA, VALoan
Read Less

GET MORE INFORMATION





