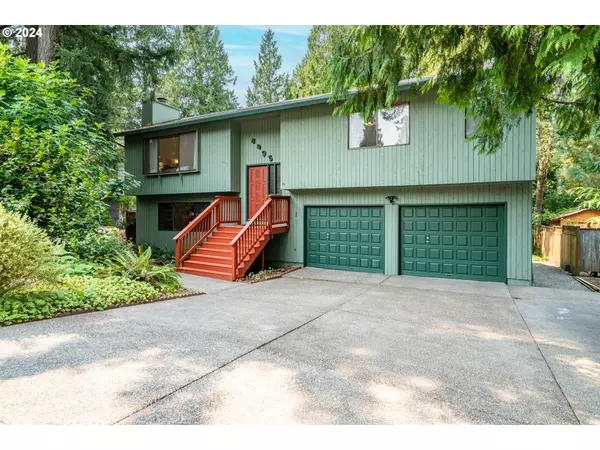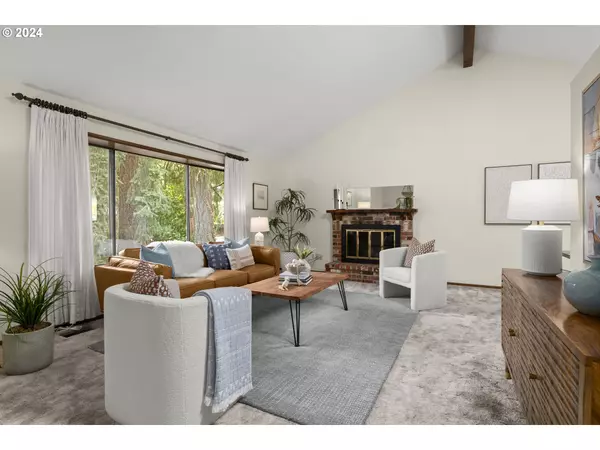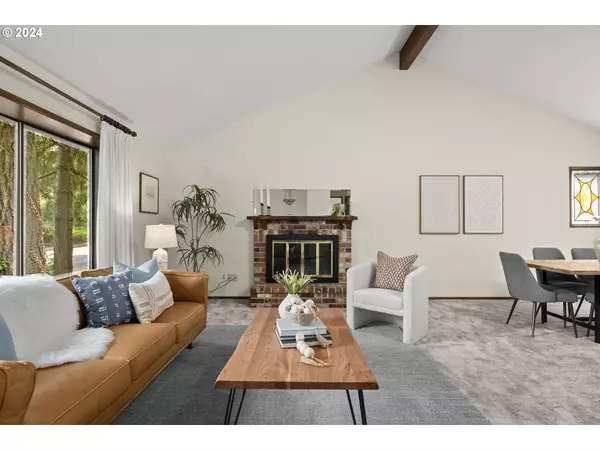Bought with Urban Nest Realty
For more information regarding the value of a property, please contact us for a free consultation.
8495 SW 74TH AVE Portland, OR 97223
Want to know what your home might be worth? Contact us for a FREE valuation!

Our team is ready to help you sell your home for the highest possible price ASAP
Key Details
Sold Price $604,000
Property Type Single Family Home
Sub Type Single Family Residence
Listing Status Sold
Purchase Type For Sale
Square Footage 1,857 sqft
Price per Sqft $325
MLS Listing ID 24113352
Sold Date 09/16/24
Style Split
Bedrooms 3
Full Baths 2
Year Built 1976
Annual Tax Amount $5,570
Tax Year 2023
Lot Size 10,018 Sqft
Property Sub-Type Single Family Residence
Property Description
This Garden Home property offers a quiet neighborhood with sidewalks and old growth trees + quick access to downtown, I-5, Washington Square and the Silicon Forest (Intel, Nike, Tektronix). As you enter this 2-level home you are greeted by a spacious living room featuring vaulted ceilings and fireplace which flows seamlessly into the updated open kitchen with easy access to the back deck that overlooks the private green space adorned with mature trees. The oversized primary suite includes a walk-in closet and ensuite. Additionally, the main floor has a second bedroom and full bath. The lower level includes a half bath, laundry area, and a large bonus room complete with a bar - ideal for recreation space or potential additional bedrooms. The extras include a fully fenced yard, oversized garage, greenhouse, RV/Boat parking, and two sheds! You can rest assured that many of the major systems have been updated - see features list for details! The Garden Home shopping center home to Trader Joe's, Mud Bay, Dogtopia, Ace Hardware, and various restaurants, is less than half a mile away. This property offers incredible potential and convenience.
Location
State OR
County Washington
Area _148
Rooms
Basement Crawl Space, Finished
Interior
Interior Features Garage Door Opener, Skylight, Vaulted Ceiling, Washer Dryer
Heating Forced Air95 Plus
Cooling Central Air
Fireplaces Number 1
Appliance Dishwasher, Disposal, Free Standing Refrigerator, Granite, Induction Cooktop, Microwave
Exterior
Exterior Feature Covered Patio, Deck, Fenced, Garden, Greenhouse, Tool Shed, Yard
Parking Features Attached, Oversized
Garage Spaces 2.0
View Territorial
Roof Type Composition
Garage Yes
Building
Lot Description Green Belt, Private, Trees
Story 2
Sewer Public Sewer
Water Public Water
Level or Stories 2
Schools
Elementary Schools Montclair
Middle Schools Whitford
High Schools Southridge
Others
Senior Community No
Acceptable Financing Cash, Conventional, FHA, VALoan
Listing Terms Cash, Conventional, FHA, VALoan
Read Less





