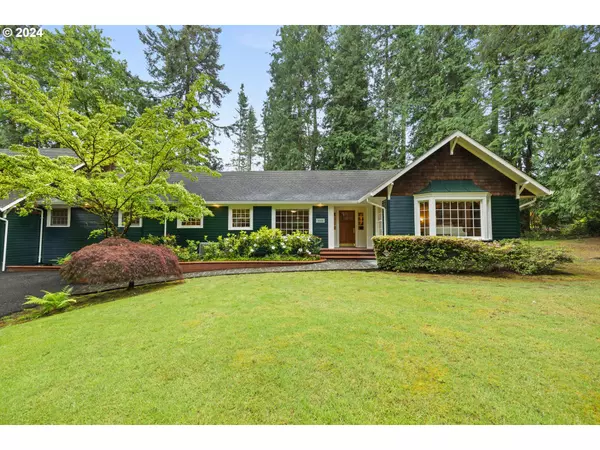Bought with Farrell Realty & Property Management, Inc
For more information regarding the value of a property, please contact us for a free consultation.
7000 SW 78TH AVE Portland, OR 97223
Want to know what your home might be worth? Contact us for a FREE valuation!

Our team is ready to help you sell your home for the highest possible price ASAP
Key Details
Sold Price $1,175,000
Property Type Single Family Home
Sub Type Single Family Residence
Listing Status Sold
Purchase Type For Sale
Square Footage 3,711 sqft
Price per Sqft $316
MLS Listing ID 24015313
Sold Date 08/19/24
Style Custom Style
Bedrooms 4
Full Baths 3
Year Built 1930
Annual Tax Amount $6,804
Tax Year 2023
Lot Size 0.990 Acres
Property Sub-Type Single Family Residence
Property Description
Nestled at the end of a private driveway winding through majestic evergreens, this stunning custom-built estate sits secluded on a rare 1-acre parcel, offering a serene, park-like setting perfect for relaxation and privacy. The spacious home features mostly main-level living, with custom handcrafted classical finishes that highlight the history and era of the original home. It includes a total of 4 bedrooms and 3.5 bathrooms, with two en suite bedrooms on the main level and a large private primary suite on the upper level. The formal living and dining rooms each have wood-burning fireplaces to cozy up, and the large custom kitchen, adorned with mahogany cabinets, opens to a vaulted great room featuring an indoor river rock fireplace and wood-burning grill as its centerpiece. Beautiful hardwood floors run throughout the main level. The property is a gardener's delight with open spaces for planting, a gorgeous manicured front yard, and a large brick patio in the backyard, perfect for BBQs and gatherings around the firepit. The estate includes five garage spaces: three attached, with a shop, and a two-car detached garage that was originally a carriage house on the property. This home captures the magic of its historical significance, enriched by the stories told by the Garden Home History Project. The house straddles the old electric trolley trail, now known as the Fanno Creek Trail, which leads to the Garden Home Recreation Center, OES, Trader Joe's, Old Market Pub, and Vista Brook Park. It is also close to Garden Home Park, Montclair Elementary, Jesuit High School, and New Seasons Market. All of this is just minutes from downtown Portland, Beaverton, and all major arteries of the Metro area.
Location
State OR
County Washington
Area _148
Rooms
Basement Crawl Space, Partial Basement
Interior
Interior Features Garage Door Opener, Hardwood Floors, Laundry, Skylight, Vaulted Ceiling, Washer Dryer
Heating Forced Air
Cooling Central Air
Fireplaces Number 3
Fireplaces Type Wood Burning
Appliance Builtin Oven, Builtin Range, Dishwasher, Disposal, Down Draft, Free Standing Refrigerator, Island, Pantry, Range Hood, Tile
Exterior
Exterior Feature Boat Only Access, Garden, Patio, R V Parking, Second Garage, Tool Shed, Workshop, Yard
Parking Features Attached, Detached, Oversized
Garage Spaces 5.0
Roof Type Composition
Accessibility MainFloorBedroomBath, UtilityRoomOnMain
Garage Yes
Building
Lot Description Level, Private, Trees, Wooded
Story 3
Foundation Concrete Perimeter
Sewer Public Sewer
Water Public Water
Level or Stories 3
Schools
Elementary Schools Montclair
Middle Schools Whitford
High Schools Southridge
Others
Senior Community No
Acceptable Financing Cash, Conventional, FHA, VALoan
Listing Terms Cash, Conventional, FHA, VALoan
Read Less





