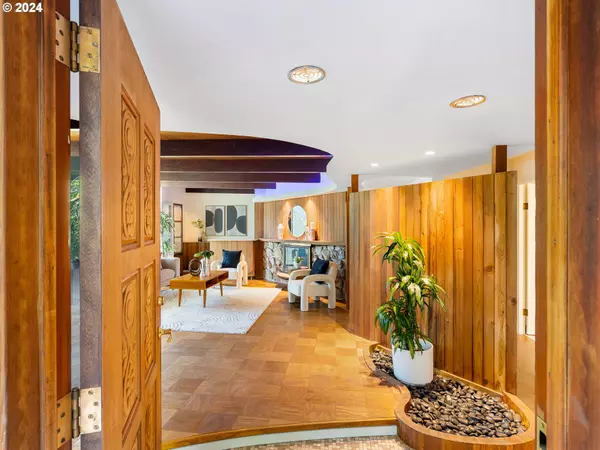Bought with MORE Realty
For more information regarding the value of a property, please contact us for a free consultation.
8845 SW OLESON RD Portland, OR 97223
Want to know what your home might be worth? Contact us for a FREE valuation!

Our team is ready to help you sell your home for the highest possible price ASAP
Key Details
Sold Price $725,000
Property Type Single Family Home
Sub Type Single Family Residence
Listing Status Sold
Purchase Type For Sale
Square Footage 2,007 sqft
Price per Sqft $361
MLS Listing ID 24631949
Sold Date 08/14/24
Style Mid Century Modern
Bedrooms 4
Full Baths 2
Year Built 1950
Annual Tax Amount $3,388
Tax Year 2023
Lot Size 0.730 Acres
Property Sub-Type Single Family Residence
Property Description
First time on the market! Discover timeless elegance in this custom-built 4-bedroom, 2-bathroom mid-century modern masterpiece that inspired the iconic designs of Robert Rummer. Situated on an oversized lot and nestled in a serene neighborhood, this home epitomizes the harmony of indoor and outdoor living with its signature architectural elements and thoughtful layout. The exterior showcases clean lines and expansive floor-to-ceiling windows that flood the interiors with natural light, a hallmark of mid-century design.Inside, the open-concept living area features tall ceilings, enhancing the sense of space and airiness, and custom rounded details with built-in lighting add a unique touch of sophistication. Large windows throughout seamlessly connects the interior spaces to the beautifully landscaped yard, blending nature and home effortlessly. The home boasts wood and cork floors, providing both comfort and sustainability.The eat-in kitchen is equipped with stainless steel appliance, custom cabinetry, sky-light, and sleek countertops, offering both functionality and style. The master suite serves as a private retreat with expansive slider door, a spacious closet, and an en-suite bathroom featuring access to patio space and backyard. Additional bedrooms are generously sized, offering flexibility for guests, a home office, or a creative space.Modern amenities include forced air heating throughout, ensuring warmth and comfort during cooler months. Fourth bedroom in lower level with fireplace and ample storage - would be great as a family room too. For car enthusiasts, the property includes a total of 11 car garage spaces, workshop and 400 sq ft of lofted storage, providing ample room for vehicles and projects. Located close to a RedTail Golf Course and Nordic Northwest, this home captures the essence of mid-century modern living, providing a delightful fusion of elegance, practicality, and the unique indoor-outdoor aesthetic ideal for the Pacific Northwest lifestyle.
Location
State OR
County Washington
Area _151
Rooms
Basement Finished
Interior
Interior Features Cork Floor, High Ceilings, Laundry, Skylight, Tile Floor, Wallto Wall Carpet, Washer Dryer, Wood Floors
Heating Forced Air
Fireplaces Number 2
Appliance Free Standing Range, Free Standing Refrigerator, Pantry, Tile
Exterior
Exterior Feature Covered Patio, Patio, Porch, Second Garage, Tool Shed, Workshop, Yard
Parking Features ExtraDeep, Oversized, Tandem
Garage Spaces 11.0
View Trees Woods
Roof Type Flat
Garage Yes
Building
Lot Description Trees, Wooded
Story 2
Foundation Concrete Perimeter
Sewer Public Sewer
Water Public Water
Level or Stories 2
Schools
Elementary Schools Raleigh Hills
Middle Schools Whitford
High Schools Beaverton
Others
Senior Community No
Acceptable Financing Cash, Conventional, FHA, VALoan
Listing Terms Cash, Conventional, FHA, VALoan
Read Less





