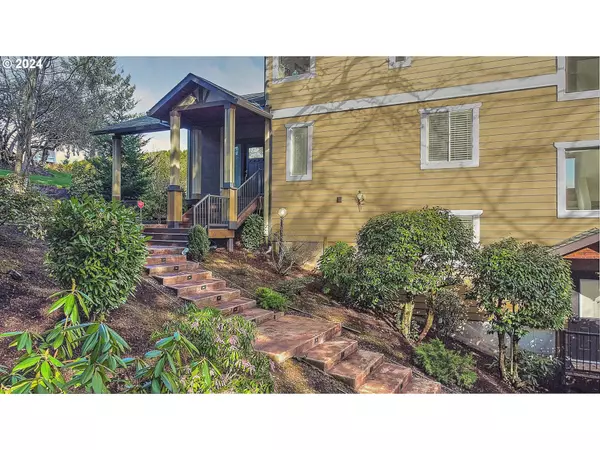Bought with John L. Scott Real Estate
For more information regarding the value of a property, please contact us for a free consultation.
15124 NE 29TH AVE Vancouver, WA 98686
Want to know what your home might be worth? Contact us for a FREE valuation!

Our team is ready to help you sell your home for the highest possible price ASAP
Key Details
Sold Price $860,000
Property Type Single Family Home
Sub Type Single Family Residence
Listing Status Sold
Purchase Type For Sale
Square Footage 3,842 sqft
Price per Sqft $223
Subdivision Mt Vista
MLS Listing ID 24072637
Sold Date 08/12/24
Style Contemporary
Bedrooms 4
Full Baths 3
Condo Fees $300
HOA Fees $25/ann
Year Built 1980
Annual Tax Amount $7,364
Tax Year 2023
Lot Size 0.330 Acres
Property Description
THIS IS NOT A DRIVE BY! This captivating residence showcases the breathtaking beauty of its surroundings with views of Mt St. Helens, Mt Adams, and Mt Hood. As you enter through the formal entry on the main floor, you are immediately welcomed by the elegance of the formal living and dining room. The main floor boasts an inviting kitchen adorned with quartz countertops, a spacious island with an eating area, a pantry, and a nook, making it a perfect space for culinary enthusiasts. The kitchen seamlessly flows into the adjacent great room characterized by vaulted ceilings, windows featuring the majestic views & sliders that lead to a patio, creating an ideal environment for entertaining. The sizable laundry room on the main floor has ample storage and is designed for comfort and convenience. Moving to the second floor, you'll find the sanctuary of the ensuite bedroom, with vaulted ceilings, a library or craft room, and an office space. The primary bedroom is a haven with a walk-in tile shower, walk-in closet and stylish tile floors with double sinks. The thoughtfully placed windows allow natural light to flood the space, creating an inviting and tranquil atmosphere. Additional under-eaves storage further enhances the functionality of the second floor.Descending to the daylight basement level, you'll discover two large bedrooms and a family room equipped with a bar sink and a small refrigerator as well as a room with a luxurious sauna for relaxation. The lower level also features a large storage area with two hot water heaters and another full bath. A second set of patios and stairwell lighting contribute to the overall allure of the space. The west side of the home offers a park-like setting, providing a serene outdoor retreat for residents to enjoy.In essence, this home is not just a living space but a sanctuary that seamlessly blends functionality with breathtaking views, making it an exceptional place to call home.
Location
State WA
County Clark
Area _44
Rooms
Basement Finished
Interior
Interior Features Floor3rd, Engineered Hardwood, Garage Door Opener, High Ceilings, High Speed Internet, Laundry, Quartz, Soaking Tub, Vaulted Ceiling, Wallto Wall Carpet, Washer Dryer, Wood Floors
Heating Heat Pump
Cooling Heat Pump
Fireplaces Number 1
Fireplaces Type Wood Burning
Appliance Dishwasher, Disposal, Free Standing Range, Island, Microwave, Pantry, Plumbed For Ice Maker, Quartz, Range Hood, Stainless Steel Appliance
Exterior
Exterior Feature Covered Patio, Patio, Sauna, Sprinkler
Parking Features Attached
Garage Spaces 3.0
View Mountain, Park Greenbelt, Territorial
Roof Type Composition
Garage Yes
Building
Lot Description Sloped, Trees, Wooded
Story 3
Foundation Slab
Sewer Public Sewer
Water Public Water
Level or Stories 3
Schools
Elementary Schools Pleasant Valley
Middle Schools Pleasant Valley
High Schools Prairie
Others
Senior Community No
Acceptable Financing Cash, Conventional
Listing Terms Cash, Conventional
Read Less





