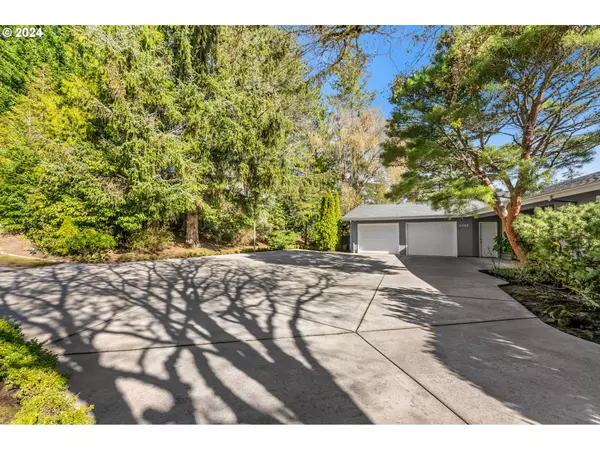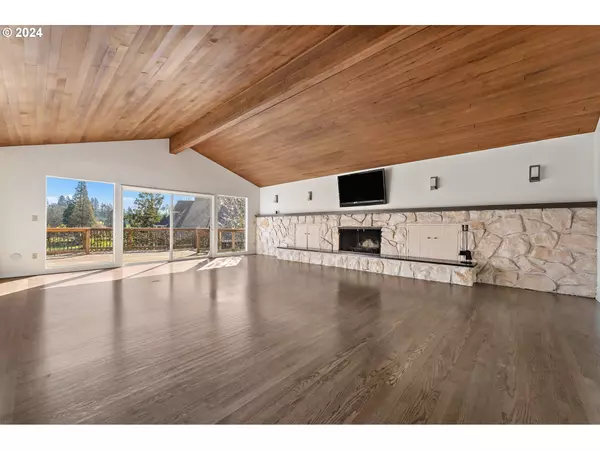Bought with Windermere Realty Trust
For more information regarding the value of a property, please contact us for a free consultation.
6360 SW 86TH AVE SW Portland, OR 97223
Want to know what your home might be worth? Contact us for a FREE valuation!

Our team is ready to help you sell your home for the highest possible price ASAP
Key Details
Sold Price $1,275,000
Property Type Single Family Home
Sub Type Single Family Residence
Listing Status Sold
Purchase Type For Sale
Square Footage 4,950 sqft
Price per Sqft $257
MLS Listing ID 24641198
Sold Date 08/09/24
Style Daylight Ranch
Bedrooms 4
Full Baths 3
Year Built 1970
Annual Tax Amount $10,966
Tax Year 2023
Lot Size 0.510 Acres
Property Sub-Type Single Family Residence
Property Description
Embrace a lifestyle of timeless elegance and modern comfort with this remarkable day ranch home in the heart of the esteemed Portland Golf Club community. Built in 1970,this architectural gem boasts 4 bedrooms, 3.5 baths, and a sprawling 4,951 square feet of living space, offering a sanctuary of luxury. Nestled on a generous.51-acre lot along the 18th fairway with prime golf-course views.Upon entering, you are greeted by the timeless allure of rich hardwood floors that guide you through the main level. The grand-sized living room features a stunning vaulted wood ceiling, large windows that flood the space with natural light, and a wood fireplace creating a warm and inviting ambiance. The remodeled kitchen with its sleek design and modern appliances flows seamlessly into the family room, complete with a wet bar, perfect for entertaining guests. The home offers both formal dining and a sunroom dining area overlooking the low-maintenance landscaped backyard complemented by abundant fruit trees. The expansive deck is ideal for hosting summer soirees and enjoying the serene views of the golf course.A spacious primary suite awaits, complete with a generously sized closet, walk-in tile shower, and jacuzzi tub. Two additional bedrooms on the main level provide ample space for or guests. The lower level offers flexibility and awaits your personal touch with a family room, kitchen, and French doors leading to the garden patio. A guest suite provides comfort and privacy while abundant storage ensures effortless organization. With a two-car garage and move in ready condition, this home is a rare find offering opportunity to live in one of Portland's most sought-after locations with the added benefit of Washington County taxes.
Location
State OR
County Washington
Area _148
Rooms
Basement Daylight
Interior
Interior Features Garage Door Opener, Granite, Hardwood Floors, High Ceilings, Laundry, Skylight, Sprinkler, Tile Floor, Vaulted Ceiling, Washer Dryer
Heating Forced Air, Heat Pump
Cooling Central Air, Heat Pump
Fireplaces Number 3
Fireplaces Type Wood Burning
Appliance Builtin Refrigerator, Dishwasher, Disposal, Double Oven, Free Standing Gas Range, Free Standing Range, Gas Appliances, Granite, Instant Hot Water, Island, Pantry, Range Hood, Stainless Steel Appliance, Tile
Exterior
Exterior Feature Deck, Garden, Patio, Sprinkler, Yard
Parking Features Attached
Garage Spaces 2.0
View Golf Course
Roof Type Composition
Accessibility GarageonMain, MainFloorBedroomBath
Garage Yes
Building
Lot Description Golf Course, Seasonal
Story 2
Foundation Concrete Perimeter
Sewer Public Sewer
Water Public Water
Level or Stories 2
Schools
Elementary Schools Raleigh Hills
Middle Schools Whitford
High Schools Beaverton
Others
Senior Community No
Acceptable Financing Cash, Conventional
Listing Terms Cash, Conventional
Read Less





