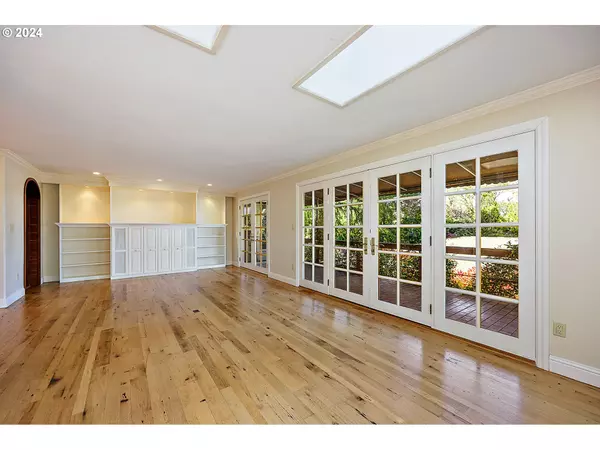Bought with Non Rmls Broker
For more information regarding the value of a property, please contact us for a free consultation.
230 STAGECOACH DR Jacksonville, OR 97530
Want to know what your home might be worth? Contact us for a FREE valuation!

Our team is ready to help you sell your home for the highest possible price ASAP
Key Details
Sold Price $760,000
Property Type Single Family Home
Sub Type Single Family Residence
Listing Status Sold
Purchase Type For Sale
Square Footage 3,283 sqft
Price per Sqft $231
MLS Listing ID 24097992
Sold Date 05/30/24
Style Stories2, Custom Style
Bedrooms 3
Full Baths 3
Year Built 1970
Annual Tax Amount $5,326
Tax Year 2023
Lot Size 10,018 Sqft
Property Description
This Mediterranean style home is a treasure. Open & bright, with the character & charm of an Old-World villa. Views of picturesque vineyards, city lights, & majestic Mt McLoughlin. Convenient elevator off the patio & garden area. Open main living areas with hardwood floors, walls of windows, fireplace & wall of built-ins. Large formal dining room with French doors to multiple outside decks, leads to the oversized remodeled kitchen & lovely large breakfast room. Wonderful pantry with expandable cabinets. The kitchen is a chef?s delight with large gas range, quartz counters, loads of storage, wood slat ceiling & multiple skylights. Large primary suite with huge walk-in, built-in dressers, luxury remodel in bathroom with quartz counters, soaking tub, stunning tiled shower & dressing area. 2 additional bedrooms & bath on main level. The lower level features a large family room, 3rd bath & stone walled wine cellar. Detached art studio/office. Private rear yard with water feature.
Location
State OR
County Jackson
Area _806
Zoning SFR-10
Rooms
Basement Finished, Full Basement
Interior
Interior Features Ceiling Fan, Elevator, Garage Door Opener, Granite, Hardwood Floors, Skylight, Soaking Tub, Sprinkler, Wallto Wall Carpet, Washer Dryer, Wood Floors
Heating Forced Air, Pellet Stove
Cooling Heat Pump
Fireplaces Number 1
Fireplaces Type Gas, Pellet Stove
Appliance Dishwasher, Disposal, Free Standing Gas Range, Free Standing Range, Free Standing Refrigerator, Granite, Microwave, Range Hood, Stainless Steel Appliance, Trash Compactor
Exterior
Exterior Feature Covered Deck, Covered Patio, Fenced, Sprinkler, Yard
Parking Features Attached
Garage Spaces 2.0
View Mountain, Territorial, Vineyard
Roof Type Composition
Garage Yes
Building
Lot Description Gentle Sloping, Sloped, Trees
Story 2
Foundation Concrete Perimeter
Sewer Public Sewer
Water Public Water
Level or Stories 2
Schools
Elementary Schools Jacksonville
Middle Schools Mcloughlin
High Schools South Medford
Others
Senior Community No
Acceptable Financing Cash, FHA, VALoan
Listing Terms Cash, FHA, VALoan
Read Less

GET MORE INFORMATION





