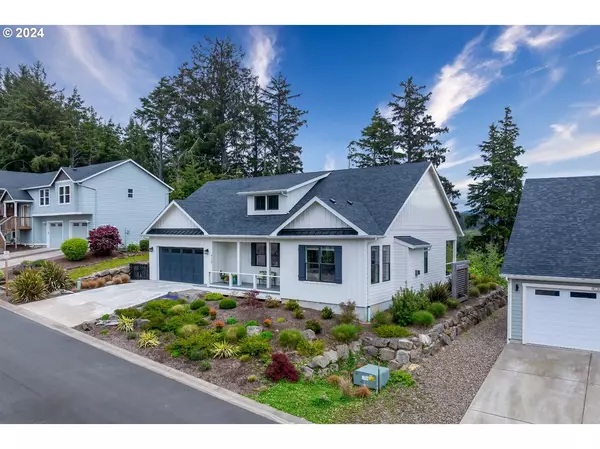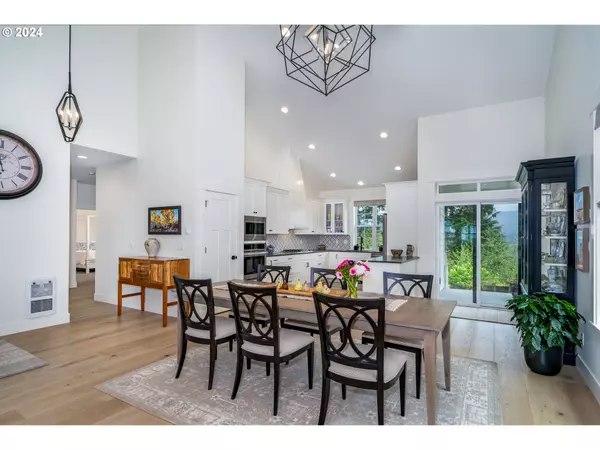Bought with Advantage Real Estate
For more information regarding the value of a property, please contact us for a free consultation.
4124 SE LEE AVE Lincoln City, OR 97367
Want to know what your home might be worth? Contact us for a FREE valuation!

Our team is ready to help you sell your home for the highest possible price ASAP
Key Details
Sold Price $798,000
Property Type Single Family Home
Sub Type Single Family Residence
Listing Status Sold
Purchase Type For Sale
Square Footage 1,766 sqft
Price per Sqft $451
MLS Listing ID 24591408
Sold Date 05/28/24
Style Stories1
Bedrooms 3
Full Baths 2
Condo Fees $171
HOA Fees $171/mo
Year Built 2020
Annual Tax Amount $7,663
Tax Year 2023
Lot Size 0.320 Acres
Property Description
Live the ultimate coastal lifestyle in luxury at the Resort at Bayview. Relax & enjoy breathtaking views of Siletz Bay along with the ocean from the comfort of your living room. This light & bright 3 bed, 2 bath custom home boasts vaulted ceiling throughout, stunning hardwood & tile floors, gas fireplace, custom fixtures & more! The beautiful kitchen features tons of open space w/honed granite countertops & SSL appliances. Master suite incl. vaulted ceilings, dual sinks in bathroom, walk-in closet & custom walk-in shower. With plenty of natural light this home also offers a professionally landscaped front & backyard w/stunning mountain views. This private community also features a clubhouse, indoor private pool, and gym. Located just moments away from beaches, dining & shopping!
Location
State OR
County Lincoln
Area _200
Zoning R-1-7.5
Interior
Interior Features Tile Floor, Vaulted Ceiling, Wallto Wall Carpet, Wood Floors
Heating Zoned
Fireplaces Number 1
Fireplaces Type Gas
Appliance Builtin Range, Builtin Refrigerator, Dishwasher, Range Hood
Exterior
Exterior Feature Deck, Patio
Parking Features Attached
Garage Spaces 2.0
View Territorial
Roof Type Composition
Garage Yes
Building
Story 1
Foundation Concrete Perimeter
Sewer Public Sewer
Water Public Water
Level or Stories 1
Schools
Elementary Schools Oceanlake
Middle Schools Taft
High Schools Taft
Others
Senior Community No
Acceptable Financing Cash, Conventional
Listing Terms Cash, Conventional
Read Less

GET MORE INFORMATION





