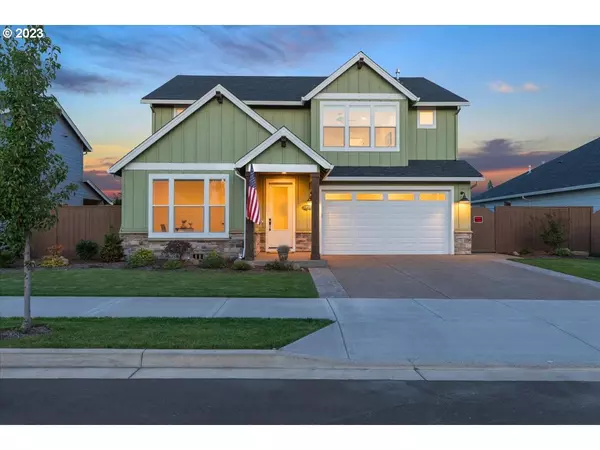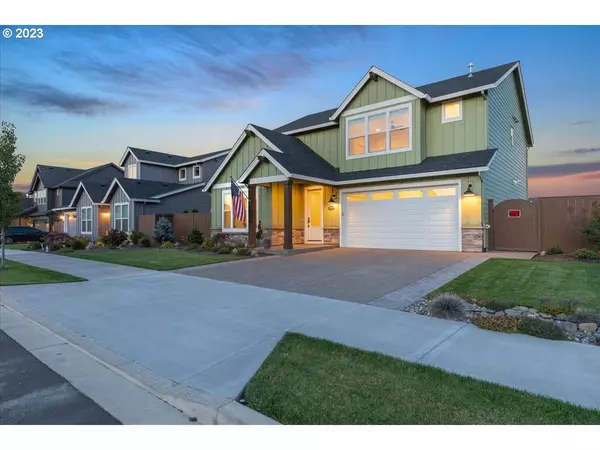Bought with Cascade Hasson Sotheby's International Realty
For more information regarding the value of a property, please contact us for a free consultation.
1978 S GRANT ST Canby, OR 97013
Want to know what your home might be worth? Contact us for a FREE valuation!

Our team is ready to help you sell your home for the highest possible price ASAP
Key Details
Sold Price $750,000
Property Type Single Family Home
Sub Type Single Family Residence
Listing Status Sold
Purchase Type For Sale
Square Footage 2,641 sqft
Price per Sqft $283
Subdivision Ivy Ridge Estates
MLS Listing ID 23189419
Sold Date 05/15/24
Style Stories2, Farmhouse
Bedrooms 4
Full Baths 2
Year Built 2021
Annual Tax Amount $6,729
Tax Year 2022
Property Description
Discover your dream home in Canby's coveted Ivy Ridge Estates. Meticulously crafted offering modern luxury with timeless farmhouse charm. Step into a welcoming main floor with abundant natural light complete with Office/Den, Formal dining, and spacious great room that is perfect for gatherings. Chef's kitchen boasts stainless steel appliances, quartz counter tops, farmhouse sink and generous pantry. Custom cabinetry and woodwork throughout pairs seamlessly with new hardwood floors. Upstairs has four spacious bedrooms including oversized bed/bonus room and private primary suite with recently updated bathroom and Mt. Hood views! Fully landscaped backyard includes pavers, covered patio, hot-tub, and access to community green space! Amazing location, walking distance to schools, parks, easy access to amenities and everything Canby has to offer.
Location
State OR
County Clackamas
Area _146
Rooms
Basement Crawl Space
Interior
Interior Features Ceiling Fan, Garage Door Opener, Hardwood Floors, High Ceilings, High Speed Internet, Laundry, Quartz, Soaking Tub, Tile Floor, Vinyl Floor, Wainscoting, Wood Floors
Heating Forced Air
Cooling Central Air
Fireplaces Number 1
Fireplaces Type Gas
Appliance Builtin Oven, Cooktop, Dishwasher, Disposal, Gas Appliances, Island, Pantry, Quartz, Range Hood, Stainless Steel Appliance, Tile
Exterior
Exterior Feature Covered Patio, Cross Fenced, Fenced, Free Standing Hot Tub, Patio, Sprinkler, Yard
Parking Features Attached
Garage Spaces 2.0
View Mountain, Park Greenbelt, Territorial
Roof Type Composition
Garage Yes
Building
Lot Description Green Belt, Level
Story 2
Foundation Stem Wall
Sewer Public Sewer
Water Public Water
Level or Stories 2
Schools
Elementary Schools Lee
Middle Schools Baker Prairie
High Schools Canby
Others
Senior Community No
Acceptable Financing Cash, Conventional, FHA, VALoan
Listing Terms Cash, Conventional, FHA, VALoan
Read Less

GET MORE INFORMATION





