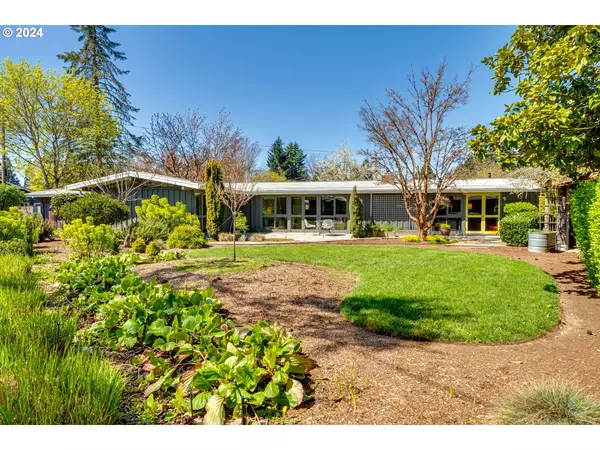Bought with Hybrid Real Estate
For more information regarding the value of a property, please contact us for a free consultation.
814 DELMAR PL Eugene, OR 97401
Want to know what your home might be worth? Contact us for a FREE valuation!

Our team is ready to help you sell your home for the highest possible price ASAP
Key Details
Sold Price $692,000
Property Type Single Family Home
Sub Type Single Family Residence
Listing Status Sold
Purchase Type For Sale
Square Footage 2,318 sqft
Price per Sqft $298
Subdivision Harlow Neighbors
MLS Listing ID 24051415
Sold Date 05/08/24
Style Mid Century Modern
Bedrooms 4
Full Baths 3
Year Built 1957
Annual Tax Amount $4,893
Tax Year 2023
Lot Size 0.260 Acres
Property Description
Mid-Century Marvelous! Simply stunning Cliff May designed Mid-Century Modern home, built in 1957 and meticulously maintained. Super swanky set-up with 3 bedrooms and 2 baths in the main house and an additional 1 bedroom and 1 bath attached apartment with separate entrance and European style kitchenette. Thoughtfully designed to bring the outdoors in with south and east facing walls of windows, vaulted ceilings, french doors, and abundant natural light. Comfort and style coexist harmoniously here with clean lines, original features enhanced by modern amenities, radiant floor heat, and a flexible floor plan. The main living room has a cozy gas fireplace to add a touch of luxury to your daily life, and is further graced with an open concept kitchen and dining area, and a separate family room. The generous primary suite is down the hall with double closets and it's own private bath. The true heart of this home is the flow into the private backyard courtyard, perfect for entertaining inside or out, and peacefully viewed from a multitude of windows. Fenced and landscaped backyard with plenty of room for gardening. The carport features a shop and a toolshed, for more storage and workspace, and a generous driveway provides lots of additional parking. Centrally located in a highly desirable neighborhood!
Location
State OR
County Lane
Area _242
Zoning R-1
Rooms
Basement None
Interior
Interior Features Bamboo Floor, Separate Living Quarters Apartment Aux Living Unit, Vaulted Ceiling
Heating Ductless, Hot Water, Radiant
Cooling Heat Pump, Mini Split
Fireplaces Number 1
Fireplaces Type Gas
Appliance Builtin Oven, Builtin Range, Dishwasher, Disposal, Free Standing Refrigerator, Range Hood
Exterior
Exterior Feature Garden, Patio, Raised Beds, Sprinkler, Tool Shed, Workshop, Yard
Parking Features Carport
Garage Spaces 1.0
Roof Type Other
Accessibility MainFloorBedroomBath, OneLevel
Garage Yes
Building
Lot Description Cul_de_sac
Story 1
Foundation Slab
Sewer Public Sewer
Water Public Water
Level or Stories 1
Schools
Elementary Schools Bertha Holt
Middle Schools Monroe
High Schools Sheldon
Others
Senior Community No
Acceptable Financing Cash, Conventional
Listing Terms Cash, Conventional
Read Less





