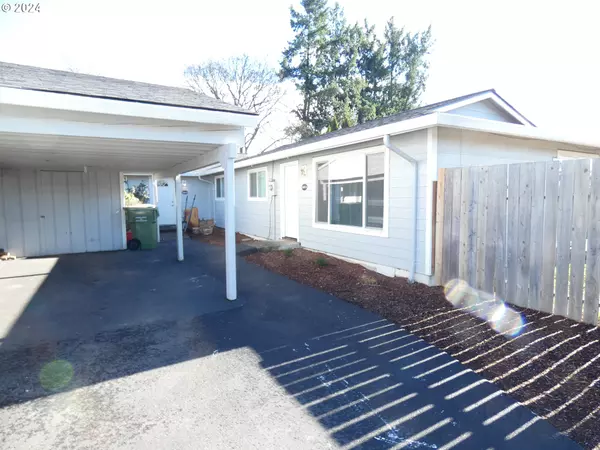Bought with RE/MAX Equity Group
For more information regarding the value of a property, please contact us for a free consultation.
1602 N Deborah RD #A Newberg, OR 97132
Want to know what your home might be worth? Contact us for a FREE valuation!

Our team is ready to help you sell your home for the highest possible price ASAP
Key Details
Sold Price $275,000
Property Type Condo
Sub Type Condominium
Listing Status Sold
Purchase Type For Sale
Square Footage 1,050 sqft
Price per Sqft $261
MLS Listing ID 23014964
Sold Date 03/06/24
Style Stories1
Bedrooms 3
Full Baths 2
HOA Fees $377/mo
Year Built 1971
Annual Tax Amount $2,178
Tax Year 2023
Property Sub-Type Condominium
Property Description
Welcome to Newberg, OR the heart of wine country and all the services this great little city has to offer. In close proximity to the home you will find George Fox University, Newberg High School, Mable Rush Elementary School, PCC, Providence Medical Center/Hospital, Shopping (Safeway and Fred Meyer), a variety of restaurants and the historic old downtown area. This home has been completely remodeled from top to bottom and is move-in ready. Remodel includes a totally reconfigured kitchen, to create an open great room feel, with new cabinets, new dishwasher, new microwave, new sink and fixtures, new quartz countertops, an island with eating bar, new recessed lighting and new vinyl flooring. Free standing range and refrigerator are also fairly new. All flooring throughout is new, featuring vinyl plank flooring in the kitchen, dining area, living room & bathrooms and w/w carpet in the bedrooms. The hall bathroom features a new vanity, new tub/shower surround, new toilet, new plumbing & light fixtures with matching hardware. The primary bathroom features a new vanity and new plumbing & electrical fixtures with matching hardware. The remodel has been finished with fresh interior paint, new baseboard heating units throughout, new baseboards throughout, new window blinds throughout, and new by-pass closet doors in all bedrooms. Other recent upgrades include newer energy efficient vinyl windows, new front door, newer roof, and newer HardiPlank siding. A permanent asphalt approach ramp has been added at the front entry to eliminate the front step. This unit has a spacious, fenced private yard with 10' X 10' concrete patio - perfect for entertaining and BBQs. The HOA fees include sewer, water, garbage, exterior maintenance, common area maintenance, front yard landscape maintenance and HOA insurance. This home also comes with a designated covered carport with attached storage area that is located right outside the front door.
Location
State OR
County Yamhill
Area _156
Rooms
Basement Crawl Space
Interior
Interior Features Hookup Available, Soaking Tub, Vinyl Floor, Wallto Wall Carpet
Heating Baseboard, Zoned
Cooling None
Appliance Dishwasher, Disposal, Free Standing Range, Free Standing Refrigerator, Island, Microwave, Quartz, Solid Surface Countertop
Exterior
Exterior Feature Fenced, Patio, Yard
Parking Features Carport, Detached
Garage Spaces 1.0
Roof Type Composition
Accessibility AccessibleEntrance, GroundLevel, MainFloorBedroomBath, MinimalSteps, OneLevel, Parking, UtilityRoomOnMain, WalkinShower
Garage Yes
Building
Lot Description Commons, Level
Story 1
Foundation Concrete Perimeter
Sewer Public Sewer
Water Public Water
Level or Stories 1
Schools
Elementary Schools Mabel Rush
Middle Schools Mountain View
High Schools Newberg
Others
Senior Community No
Acceptable Financing Cash, Conventional, USDALoan
Listing Terms Cash, Conventional, USDALoan
Read Less

GET MORE INFORMATION





