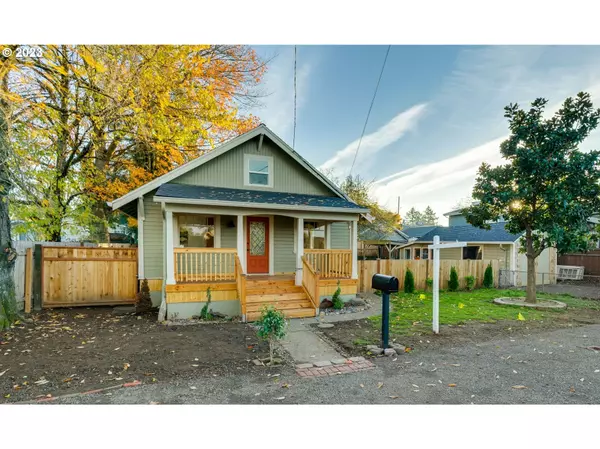Bought with Branch Real Estate
For more information regarding the value of a property, please contact us for a free consultation.
4312 NE ALBERTA ST Portland, OR 97218
Want to know what your home might be worth? Contact us for a FREE valuation!

Our team is ready to help you sell your home for the highest possible price ASAP
Key Details
Sold Price $499,900
Property Type Single Family Home
Sub Type Single Family Residence
Listing Status Sold
Purchase Type For Sale
Square Footage 1,397 sqft
Price per Sqft $357
Subdivision Cully Neighborhood
MLS Listing ID 23348765
Sold Date 01/31/24
Style Bungalow
Bedrooms 2
Full Baths 1
Year Built 1924
Annual Tax Amount $3,574
Tax Year 2023
Lot Size 7,405 Sqft
Property Sub-Type Single Family Residence
Property Description
Updated Cully cutie is move-in ready close to NE 42nd Ave cafes, restaurants, groceries, shopping. Biker's paradise, daily errands can be accomplished on a bike with a score of 98. Potential for adding an ADU (possibly two) with the City of Portland's residential infill program (RIP) - buyer to verify. Open concept floor plan lives large with new LVT flooring throughout, quartz countertops, all new cabinetry, lighting and plumbing fixtures, freshly painted interior/exterior. Upper level features a bedroom with a flex space area - maybe an office or sitting area. Extra deep garage has an attached room with a sink and wired for 220V - think art studio, workshop, so many possibilities. Large yard features a dog run, large covered patio, several mature trees and ready for your personal landscaping touches. Basement has plenty of storage space for your outdoor gear, bikes, etc. [Home Energy Score = 3. HES Report at https://rpt.greenbuildingregistry.com/hes/OR10223780]
Location
State OR
County Multnomah
Area _142
Zoning R 5
Rooms
Basement Exterior Entry, Storage Space, Unfinished
Interior
Interior Features Ceiling Fan, Laundry, Quartz
Heating Forced Air
Cooling None
Fireplaces Number 1
Fireplaces Type Electric
Appliance Dishwasher, Disposal, Free Standing Range, Free Standing Refrigerator, Microwave, Quartz, Stainless Steel Appliance
Exterior
Exterior Feature Covered Patio, Dog Run, Fenced, Porch, Public Road, Workshop, Yard
Parking Features Detached, ExtraDeep
Garage Spaces 1.0
Roof Type Composition
Garage Yes
Building
Lot Description Level, Trees
Story 3
Sewer Public Sewer
Water Public Water
Level or Stories 3
Schools
Elementary Schools Vernon
Middle Schools Vernon
High Schools Jefferson
Others
Senior Community No
Acceptable Financing Cash, Conventional, FHA, VALoan
Listing Terms Cash, Conventional, FHA, VALoan
Read Less





