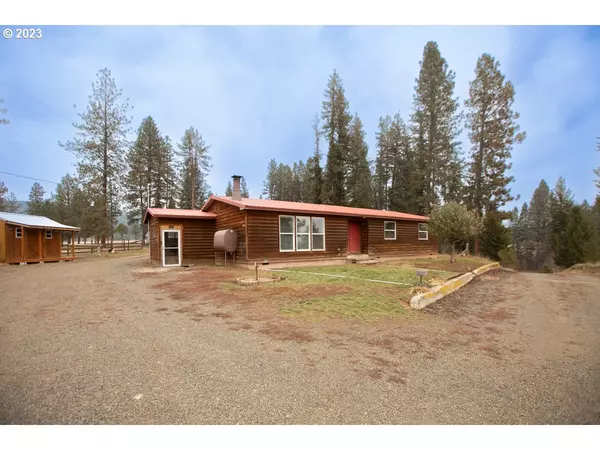Bought with Valley Realty
For more information regarding the value of a property, please contact us for a free consultation.
75506 ROBINSON RD Elgin, OR 97827
Want to know what your home might be worth? Contact us for a FREE valuation!

Our team is ready to help you sell your home for the highest possible price ASAP
Key Details
Sold Price $579,000
Property Type Single Family Home
Sub Type Single Family Residence
Listing Status Sold
Purchase Type For Sale
Square Footage 1,528 sqft
Price per Sqft $378
MLS Listing ID 23581015
Sold Date 01/26/24
Style Ranch
Bedrooms 3
Full Baths 2
Year Built 1974
Annual Tax Amount $1,240
Tax Year 2022
Lot Size 39.450 Acres
Property Description
Discover the perfect blend of comfort and character in this inviting 3-bedroom, 2-bathroom house located just 15 minutes north of Elgin. Boasting a generous 1,528 square feet of living space, this residence offers a warm and welcoming atmosphere for you to call home. Three spacious bedrooms provide ample accommodations. Gather around the wood stove on chilly evenings, creating a cozy ambiance in the heart of your home. Explore the possibilities with the shops, offering additional space for storage or a personalized workshop. This fully fenced and cross fenced property is perfect for all your farm animal needs. Your animals will feel right at home in the spacious stable.
Location
State OR
County Union
Area _440
Zoning UC A4
Rooms
Basement Crawl Space
Interior
Interior Features Laminate Flooring, Laundry, Wallto Wall Carpet, Washer Dryer
Heating Ceiling, Wood Stove
Fireplaces Number 1
Fireplaces Type Insert, Wood Burning
Appliance Dishwasher, Disposal, Free Standing Range, Microwave, Pantry
Exterior
Exterior Feature Arena, Corral, Fenced, Outbuilding, R V Parking, Yard
Parking Features Carport
View Mountain
Roof Type Metal
Garage Yes
Building
Lot Description Sloped, Trees, Wooded
Story 1
Foundation Concrete Perimeter
Sewer Septic Tank
Water Well
Level or Stories 1
Schools
Elementary Schools Stella Mayfield
Middle Schools Stella Mayfield
High Schools Elgin
Others
Senior Community No
Acceptable Financing Cash, Conventional, FHA, VALoan
Listing Terms Cash, Conventional, FHA, VALoan
Read Less

GET MORE INFORMATION





